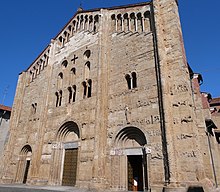San Michele Maggiore
The church of San Michele Maggiore in the northern Italian city of Pavia is architecturally a basilica and a key work of the Romanesque development of the Lombard style .
history
The previous church was built during the rule of the Lombards . In it, Charlemagne was crowned King of the Lombards in 774 . Twenty-four days after the death of Emperor Otto III. to let Arduin of Ivrea from the Bishop of Pavia crowned in San Michele Maggiore king of Italy. In order to break the opposition organized by Arduin, the German king (and pretender to the Roman imperial crown) Henry II had himself crowned King of Italy by the Archbishop of Milan . The ceremony was ended by a bloody popular uprising organized by Arduin, in which the church went up in flames. Only the lower part of the bell tower still comes from the Lombard church.
The construction of today's basilica began around 1100 with the construction of the crypt, choir and transept. A major earthquake on January 3, 1117 brought a setback. Today we are certain that no part of the building that is visible today was created before the year 1100. The church was completed when Emperor Friedrich Barbarossa made himself King of here on April 15, 1155 Italy crowned.
Building
San Michele is considered to be the prototype of numerous medieval church buildings in the region. While the Lombard style had previously rubbed off towards the north, the architecture of northern Italy took over some borrowings from beyond the Alps towards the end of the 11th century. This included the crossing . Vaulted ceilings were actually a Roman legacy, but until then they were unusual in churches, with the exception of round buildings. However, even north of the Alps until the end of the Romanesque period, most of the churches had flat ceilings or open roof trusses. The west facades remained without a tower in Italy. This smooth façade surface was now designed with funds that in turn came partly from the north: the three-portal system from France and the dwarf gallery from Germany.
In contrast to the other churches in the city, the core walls and decorations are made of brittle sandstone and not brick .
Building structure
The plan of the church has the shape of a Latin cross , as the transept arms protrude over the aisles.
The nave, side aisles and choir bay of the nave have cross vaults , the transept arms have barrel vaults. The Romanesque cross vaults were a bold innovation, but had to be replaced by new vaults in the late 15th century due to the risk of collapse. Some pillars were also reinforced.
An octagonal tower floor with a dome rises above the crossing. The north transept gable has an entrance portal, the south is an altar wall inside.
West facade
The current condition of the facade and especially its significant reliefs is desolate. Its decline is very advanced, although attempts were made to stop it as early as the 1960s. The sandstone is sensitive to weather and environmental damage.
The dwarf gallery
The dwarf gallery runs here directly under the sloping roof of the west gable. The dwarf gallery is an important element in Romanesque architecture. It appeared for the first time around 1050 on the west facade of Trier Cathedral . It was quickly adopted in Central European architecture as a design element for an external wall, especially in Germany (Rhineland), but only rarely in France. Placing the dwarf gallery rising under the sloping gable is the creative innovation at San Michele Maggiore and should be typical for northern Italian gables, is more appropriate south of the Alps than north because of the usually lower roof slopes. Horizontal columned galleries were also popular in Italy and were able to cover large parts of the walls in several ways, particularly decorative on the facades of Santa Maria della Pieve in Arezzo , the cathedral of Pisa on the west gable and on the leaning tower .
Wall pillars
Another striking element of this facade are the bundle pillars. Bundle Pfelier also has this church inside, where they absorb the pressure of the vault. But there they are a supplement from the late 15th century. In the first half of the 11th century they were not common north of the Alps either. Further interpretations therefore need to be backed up by checking the dating.
Braided ornaments
The braided ornaments are not only seen as an expression of "Lombard jewelry". They can be found on the mighty services and in the horizontal relief bands on the portals. In terms of their importance, these should also have a defense function.
Individual evidence
- ↑ http://www.italiamedievale.org/personaggi/enrico_il_santo.html
- ↑ a b LombardiaBeniCulrurali: Basilica di S. Michele Maggiore - complesso - Pavia (PV)
- ^ Wilfried Koch: Architectural Style. The great standard work on European architecture from antiquity to the present. Munich 1994, p. 92
- ↑ The galleries of saints of Notre-Dame-la-Grande in Poitiers are blind arcades, but the gallery of saints above the main portal of Sainte-Croix in Bordeaux has free-standing columns, making it a dwarf gallery. The Royal Gallery of Notre-Dame de Paris , built until 1225, when Germany was still Romanesque, is a dwarf gallery, as is the Royal Gallery at Amiens Cathedral from the mid-13th century.
- ↑ See the architectural history of the Worms Cathedral and the abbey church and today's cathedral of Saint-Denis .
- ↑ Rolf Toman (ed.): The art of the Romanesque. Architecture - sculpture - painting. Cologne 1996, p. 22
Sister projects
Coordinates: 45 ° 10 ′ 56.1 ″ N , 9 ° 9 ′ 23.6 ″ E





