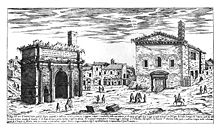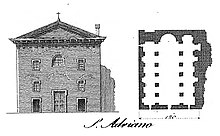Sant'Adriano at the Roman Forum
Coordinates: 41 ° 53 ′ 34.6 ″ N , 12 ° 29 ′ 7.5 ″ E
Sant'Adriano at the Roman Forum was a church that was established around 630 in the former Curia Iulia at the Roman Forum and was consecrated as Ecclesia beati Hadriani . In the 1930s , the building was dismantled to its presumed state of late antiquity .
history
The outer walls of the building of Sant'Adriano on the north-western edge of the Roman Forum still belong to the Curia Iulia, the former assembly hall of the Roman Senate , which was rebuilt in 303 under Emperor Diocletian according to old plans . Pope Honorius I (625–638) had this Curia converted into a church and consecrated it in 630 to the early Christian martyr Hadrian of Nicomedia , a Roman officer executed at the time of Emperor Diocletian, whose bones are said to have been transferred to the church at that time. The name in tribus foris has been passed down for this church , which describes its location at the junction of the Roman Forum, the Iulium Forum and the Nerva Forum .
Another redesign took place under Pope Hadrian I (772–795) by adding an apse and setting up a Schola cantorum . Pope Paschal II (1099–1118) had the church, damaged by fire and looting, converted into a three-aisled pillar basilica , which was consecrated around 1100. In the previously single-nave hall, five spoli columns with arcades were installed and galleries above were set up in the nave walls . Under the elevated choir was a ring crypt with access to the underneath the altar located Confession . There was probably a ciborium above the altar and a bishop's throne in the curve of the apse .
Removing the medieval alterations and the baroque furnishings of the 17th century, the church was returned to the structure of the ancient Curia from the beginning of the 4th century between 1932 and 1937. Some spoli columns with capitals , plinths and bases are in front of the entrance today.
Building description
The building of the Curia consists of a rectangular brick building of 27 × 18 m, is 21 m high and has wide pillars on the four corners and triangular gables on the narrow sides. The dimensions corresponded to the proportions that Vitruvius had suggested for the Senate building in his work De Architectura (Book V, Chapter 2); thereafter the height should be half the sum of length and width. In the upper part of the rising masonry, the building had large windows all around. The lower half of the outer walls was clad with marble slabs and covered with white plaster. In front of the building was a pillared vestibule, originally with late antique bronze doors (around 300), which were built into the main portal of the Lateran basilica in 1660 and replaced by replicas at the Curia.
Inside, on both sides of the aisle, there were raised rows of steps with around 300 armchairs for the senators; the aisle ran towards the chairman's raised seat. The long walls, fitted with marble and porphyry slabs , were broken through alternately by rectangular and semicircular niches with large windows. The floor was covered with inlaid marble.
literature
- Anton Henze : Art Guide Rome . Reclam, Stuttgart 1994, ISBN 3-15-010402-5 , p. 102.
- Hugo Brandenburg : The early Christian churches in Rome from the 4th to the 7th century. 3rd edition, Schnell & Steiner, Regensburg 2013, ISBN 978-3-7954-2200-4 , pp. 254 and 343.
- Hans Georg Wehrens: Rome: The Christian sacred buildings from the 4th to the 9th century. A vademecum. Herder, Freiburg et al. 2016, ISBN 978-3-451-31105-5 , p. 308 ff.
Web links
- Original pictures of the Curia / Church and the remodeling
- Photo of the interior of the church in 1930
Individual evidence
- ^ Lexicon for Theology and Church (LThK), Freiburg 2006, Vol. 4, 1137 and Lexicon of Christian Iconography (LCI), Freiburg 2004, Vol. 5, 36f.
- ↑ Hans Georg Wehrens: Rome: The Christian sacred buildings from the 4th to the 9th century. A vademecum. Freiburg 2016, p. 308ff. with 'floor plan Fig. 45.1.
- ^ Hugo Brandenburg : The early Christian churches in Rome from the 4th to the 7th century. 3rd edition, Regensburg 2013, p. 254.
- ↑ Hans Georg Wehrens: Rome: The Christian sacred buildings from the 4th to the 9th century. A vademecum. Freiburg 2016, p. 309.




