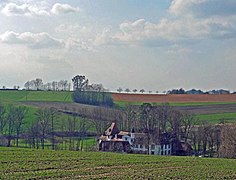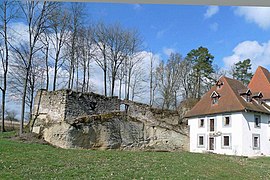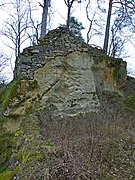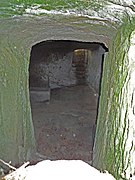Outer Stone Castle
| Outer Stone Castle | ||
|---|---|---|
|
Engraving by Georg Matthaeus Vischer 1674 |
||
| Creation time : | Late Middle Ages | |
| Conservation status: | Castle ruins and chateau | |
| Place: | Steindl 4 | |
| Geographical location | 48 ° 13 '24.7 " N , 14 ° 44' 59" E | |
| Height: | 259 m above sea level A. | |
|
|
||
Außenstein Castle and the associated castle ruin Außenstein are located in the district of Puchberg im Machland (Puchberg im Machlande II) of the Baumgartenberg community in the Perg district in Upper Austria , modern address Steindl No. 4.
history
In 1294, Ulrich von Stein auf Außenstein was first mentioned in a document. The brothers Heinrich, Hartmut and Friedrich Fleischeß refer to this Ulrich as their uncle; they held Außenstein in 1317 as a fief . In 1323 a Hartmut describes himself as "von Stain". In 1325 the Fleischeß sold the castle to Eberhard von Kapellen . From this Hans Kurzkopf received stone as a fief in 1395. After the chapels died out, the feudal sovereignty passed to the Starhembergers in 1406 . In 1455 Veit Stettheimer, then the Susek family and in 1480 the Stundecker Ausernstein, who were related by marriage to the Stettheimers, were given fiefdoms. Wolfgang Stundecker was married to Scholastica, a daughter of Veit Stettheimer. In 1535 Wolfgang Stundecker was enfeoffed with the seat of Stein by Erasmus von Starhemberg. In 1548 his son Urban followed him.
The last of the Stundecker named Christoph was a clergyman (pastor in Ebelsberg ) and as such was not capable of feuding , so the rule fell back to the Starhembergers. This was followed by a rapid change of ownership: Joachim Marschalch zu Reichenau followed in 1557, and Christoph von Oberhaim to Pranthof in 1559 . In 1560, Außenstein came to Jörg Flußhart, the nurse at Rappottenstein ; the river harts also owned innernstein . Georg Flußhart sold Außenstein in 1590 to Erasmus Hack von Pornimb zu Tannbach , who was also enfeoffed with Außenstein by the Starhembergers. Under the Hacks, Außenstein was converted into a castle. The Meierhof (1632) also dates from the time of the Pornimb (Bornim) hacks. Hans Georg Hack, who died in Auhof on March 10, 1597 at the age of 36, received a tombstone in the parish church of Pergkirchen. He and his wife and his 3 sons and 4 daughters are named. Now (2020) unfortunately removed.
In 1665 Baron Johann Christoph von Clam-Martinic acquired the castle from the brothers Georg Ferdinand, Hans Ehrenreich and Joachim Friedrich von Pornimb; Since then, Außenstein has been part of the Clam estate . The management of the goods was directed from Clam Castle, which is why the Außenstein Castle began to fall into disrepair. The remaining components are known under the name "Staindl-Moar".
Description - castle and chateau today
Außenstein is a two-part complex: an older castle and a new castle-like extension.
The older part, the outer stone castle from the 12th century, was a fortress hewn out of the rock. A boulder rising up from the plain was hollowed out along its entire length and the rooms obtained were used as stables and living quarters. On the courtyard side there are still holes, stairs and lanes carved out along the entire length of the rock. The structures erected on the rock are only a little preserved. A tower stood on the highest point of the rock; Today it still rises three meters, instead of corners it has curves. On the west side there is a barrel vault with lamp holders embedded in the ceiling. The masonry consists of hewn cuboids and has cantilevered corbels on the outer wall.
The younger part, the Außenstein Castle , was connected to the old building on its western flank, so that it forms a side wing of the castle. The east wing has been removed. The front consists of a one-story palace, elongated structure through which a target with a gothic gate and an overlying pitch nose into the courtyard. On the outer front there are two residential bay windows that sit on corbels. There are remains of scratch-plaster paintings on the window frames. A recessed transverse wing, which has been left to decay, adjoins the longitudinal wing. The longitudinal tract has a roof and serves a farmer as a residential and commercial building. The openings for the chain rollers of a drawbridge have been preserved above the gate . The moat that used to encompass the complex is still preserved on the north side. Little is left of the impressive castle, as shown in the engraving by Georg Matthäus Vischer from 1674.
Picture gallery
literature
- Norbert Grabherr : Castles and palaces in Upper Austria. A guide for castle hikers and friends of home . 3. Edition. Oberösterreichischer Landesverlag, Linz 1976, ISBN 3-85214-157-5 .
- Georg Grüll : Castles and palaces in Upper Austria, Volume 1. Mühlviertel . 2nd Edition. Birken-Verlag, Vienna 1968, p. 12 .
- Oskar Hille: Castles and palaces in Upper Austria then and now . Verlag Ferdinand Berger & Sons, Horn 1975, ISBN 3-85028-023-3 .
Web links
- Aussenstein Castle at Burgenkunde.at
- Entry via Aussenstein Castle to Burgen-Austria
- Province of Upper Austria, DORIS cultural atlas, castles, palaces, ruins. Outer stone









