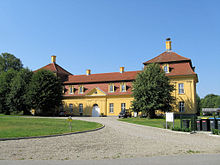Diekhof Castle
The large baroque complex of a manor house in Diekhof in the Rostock district in Mecklenburg-Western Pomerania was commonly known as Diekhof Castle . Except for a few outbuildings, it was destroyed just before the end of World War II.
Building history
The representative complex of the Diekhof manor house was built from 1732 to 1739 for Ludwig Achaz von Hahn based on French models. It consisted of a two-story main building, separate single-story side wings with front pavilions as well as gatehouses and several farm buildings . On May 4, 1945, the main building was destroyed to the ground. With the exception of the palace chapel, the damaged eastern side wing was torn down around 1965. The palace chapel was restored from 1950 to 1954 and around 1962. The western wing and gatehouses were restored between 2007 and 2009 after a long period of neglect.
Building description
The fifteen-axis main building was structured by three-storey raised risalits with triangular gables and side projections with segmented gable crowns. The storeys were drawn together with colossal pilasters or pillars. Economical decorative elements such as plastered mirrors, triglyph friezes and gable reliefs were used on the facades . The building was covered with a mansard roof with grouped dormers .
Interior
Inside the main wing there was a generously designed, strictly symmetrical room arrangement, which was completed in the 1760s. It comprised festival and living rooms with pilaster-structured or paneled wall surfaces and stucco decorations. There were ceiling paintings in the white hall on the upper floor. More intimate rococo forms were to be found in the form of shepherd scenes by the chimneys of the White and Brown Hall. Stucco decorations with the signature GN MEZ 1766 were in the eastern living rooms on the ground floor.
Stables
The contrast between the pilaster-structured two-storey, three-axis corner pavilion and the simple single-storey intermediate building is particularly attractive. It can still be viewed on the preserved thirteen- axle stables . This structure was on the verge of final decay in 1999, but could be restored from 2007 to 2009.
Castle chapel
The palace chapel originally formed the south pavilion of the left eastern courtyard wing. The interior of the palace chapel is characterized by pilasters, galleries and rich, high-quality, partly gilded stucco decorations. The central piece of equipment is the richly decorated pulpit altar in the form of a portico . To the side there is a princely gallery with round-arched wooden boxes on Ionic columns, which are crowned with blown volute gables. The chapel was completed in 1768 and has been preserved to the present day.
literature
- Georg Dehio : Handbook of the German art monuments. Mecklenburg-Western Pomerania. 2nd Edition. Deutscher Kunstverlag, Berlin / Munich 2016, ISBN 978-3-422-03128-9 , p. 123.
- Götz Eckardt (Hrsg.): Fates of German monuments in the Second World War. Volume 1. Henschelverlag Art and Society, Berlin 1980, p. 94.
Web links
Coordinates: 53 ° 52 ′ 19.6 ″ N , 12 ° 23 ′ 27.5 ″ E



