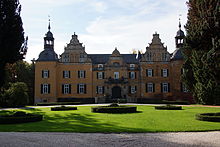Frens Castle
Schloss Frens (earlier spellings also Frenz or Frentz , not to be confused with Burg Frenz in Düren ) is a Renaissance - castle in the district Ichendorf the city Bergheim in North Rhine-Westphalia Rhein-Erft .
history
The "Castrum Vrenze" was mentioned as early as 1263 as the ancestral seat of a von Frens family. This family must have died out at the beginning of the 14th century, because the castle came into the possession of the Counts of Virneburg. In 1347 Ruprecht von Virneburg sold the house to his stepson Knight Rutger von Raitz, whose family then called themselves Raitz von Frentz after their possessions after purchasing the castle . The castle remained in the possession of this family for almost 400 years.
During the 14th and 15th centuries, the main castle was probably a two-winged angular complex, the courtyard of which was closed off by defensive walls. After Henricas von Willich married Adolf Raitz von Frentz in 1560, he expanded the castle into a rectangular complex around an inner courtyard and closed the northern wing with a Renaissance gable at the entrance. His heirs continued the renovation work and successively added the western and central ornamental gables. The castle was given an appearance in the style of the Dutch Renaissance, which still determines the overall impression today. In order to structure the façade symmetrically, a wider, partially free-standing façade was placed in front of the narrower south wing. After 1690, Franz Karl Baron Raitz von Frentz added the strong corner towers and thus brought the structural development of the castle to a closed, symmetrical complex.
Through the marriage of Maria Anna Ludowica Freiin Raitz von Frentz with Baron Dominicus Beissel von Gymnich in 1772, the castle passed to the husband's family. Extensive structural changes were made between 1838 and 1850 under Count Franz Hugo Beissel von Gymnich. The interiors were refurbished and the outer bailey was built from scratch. This gave Frens Castle its current appearance. Following the marriage of Countess Olga Beissel von Gymnich to Lupold Baron von Abercron, the castle came into the possession of the Lords of Abercron at the beginning of the 20th century . Frens Castle is still owned by this family today and is privately owned.
architecture
The complex is a typical example of rich Dutch Renaissance architecture. Harald Herzog counts Frens Castle in the category of “own monument”.
The rooms of the horseshoe-shaped outer bailey have been redesigned as condominiums .
literature
- Harald Herzog: Frens Castle . In: Landschaftsverband Rheinland (Hrsg.): Messages from the Rhenish Office for Monument Preservation. Booklet 5: What is a monument . Bonn, ISBN 3-7927-0761-6 , pp. 92-93.
- Harald Herzog: Rhenish palace buildings in the 19th century . Rheinland-Verlag, Cologne 1981, pp. 46–58 and Fig. 3–14.
- Richard Klapheck : The art of architecture on the Lower Rhine . A. Bagel, Düsseldorf 1915/16, pp. 149–145 and fig. 161–164.
- Lutz Jansen: Frens Castle. Contributions to the cultural history of a noble residence on the Erft; with the edition of the inventory of the House of Frens from 1577. Bergheim 2008.
Web links
- Material on Frens Castle in the Duncker Collection of the Central and State Library Berlin (PDF; 280 kB)
- Frens Castle - Rhein-Erft Tourismus eV
Individual evidence
- ^ Rhenish Association for the Preservation of Monuments and Heritage Protection (ed.): The Rhenish lignite area - a landscape in need . Neuss 1953, p. 58.
- ^ Harald Herzog: Rhenish palace buildings in the 19th century . Rheinland-Verlag, Cologne 1981. P. 48 ff.
Coordinates: 50 ° 55 ′ 37.3 " N , 6 ° 41 ′ 34.3" E


