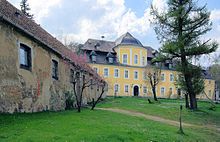Kittlitz Castle
Kittlitz Castle is a historic building in today's Löbauer district of Kittlitz . It emerged from a medieval manor and today serves as the municipal office and cultural center of the district.
history
Kittlitz was probably the site of a Slavic fortification as early as the 10th century . In the course of the German settlement of Upper Lusatia , a Burgward was set up here, which developed into the political and economic center of the area. In the 12th century, a fortified courtyard was built as the core of a small moated castle east of today's Weißenberger Straße. To the west of it, roughly at the current location of the castle, was the Niederkittlitz manor.
Until 1368, the owners of both goods were the lords of Kittlitz , who are considered the oldest noble family in Upper Lusatia and have various tax privileges and their own jurisdiction. In the middle of the 14th century, rule over these manors passed to the von Nostitz family and the von Gussigk family . At times, both manors were owned by Johann von Gussigk before they were again divided into Ober- and Niederkittlitz in 1527. Until 1704 (Oberkittlitz) and 1750 (Niederkittlitz) these belonged to the von Gersdorff family , but were then sold to Karl Gotthelf von Hund and Altengrotkau . With this sale, the manor finally relocated to the Niederkittlitz manor.
The new owners had the existing manor house rebuilt according to their needs and made Kittlitz Castle a center of Freemasonry . Karl Gotthelf von Hund and Altengrotkau was one of the leading German Freemasons and from 1743 was templar and master of the province of Lower Germany, later head of all German Masonic lodges. Financial reasons forced him to sell his Kittlitzer property in 1769. The acquirer was the Countess Helena Isabella di Salmour, b. Countess Lubieńska, who had to sell the Zabeltitz manor to the Wettins the year before . At the same time she also acquired the castle's disdain . In the 19th century the owners changed again. In 1878 the owner EFW Fickler had the palace gardens laid out. In 1909 Hugo Freiherr von Salza und Lichtenau acquired the manor.
During the Second World War, a supply unit of the Wehrmacht was stationed in the castle and the manor buildings. After the end of the war, the Soviet army confiscated the castle and set up a hospital. The baronial von Salza family was expropriated and expelled without compensation. After the Red Army withdrew in 1947, the Kittlitz municipal administration moved into the castle and set up a kindergarten, after- school care center and a community nurse's station here. After 1990, the renovation was carried out by the Heimat- und Schlossverein Kittlitz, which occasionally organizes events here.
Building description
Manor house Oberkittlitz
The older mansion emerged from a medieval moated castle, which was probably built as a fortified courtyard near a Slavic rampart. Remains of the dry trench and a small pond of the former ramparts could still be seen until the 1950s.
After several changes of ownership, the manor came into the hands of the von Hund and Altengrotkau family in 1704, who combined the two manors that existed in the town and moved the headquarters to Niederkittlitz. The manor Oberkittlitz lost its importance and was used commercially. In the north wing of the eastern complex there was temporarily a hospital for the care of sick villagers and those in need of care. Later there was a brewery with a storage cellar in the vaulted cellar. The largest building belonging to the complex housed a dairy until 1958 and also served as a granary. After 1945 the LPG set up storage rooms here . Other buildings were u. a. used as a sheep pen, insemination station and MTS base (machine-tractor station).
Kittlitz Castle (Niederkittlitz)
The castle probably goes back to an older previous building and was fundamentally redesigned in the 18th century. Since then it has been a two-storey building with an elaborately designed mansard roof and an octagonal tower-like structure with a curved roof. This octagonal shape goes back to Carl Gotthelf Freiherr von Hund and Altengrotkau and can also be found in a similar shape on the tower of the village church. The octagon is one of the typical symbols of the Freemasons, who maintained a meeting room in the castle at that time.
The castle got its current appearance during the last renovation in 1909/10 by the barons of Salza and Lichtenau. A winter garden was built on the east side and the entrance hall with the staircase redesigned. Above the northern entrance, a coat of arms reminds of the previous owner von Wunsch family. A comprehensive renovation took place after 1990.
Individual evidence
- ↑ Historic Saxony - The portal for the palaces, castles and historic ruins in the Free State of Saxony - accessed on November 6, 2012
literature
- Cornelius Gurlitt : Descriptive representation of the older architectural and art monuments of the Kingdom of Saxony , Volume 35 (Amtshauptmannschaft Löbau), Dresden 1910, page 266
Web links
- Karl Heinz Noack From the history of Schloss zu Kittlitz - accessed on November 6, 2012
Coordinates: 51 ° 7 ′ 54.8 " N , 14 ° 40 ′ 22.2" E


