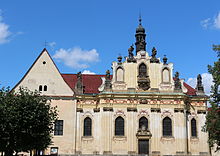Mnichovo Hradiště Castle
The castle Mnichovo Hradiště (German Münchengrätz ) is located on the outskirts of the town of Mnichovo Hradiště in okres Mladá Boleslav , Czech Republic .
history
The castle was built around 1602 to 1606 by Václav Budovec z Budova , a councilor of the appellate court and one of the leaders of the Bohemian estates during the uprising against the Habsburgs at the beginning of the Thirty Years' War . Budovec was executed after the defeat of the estates in the Battle of the White Mountain and his belongings came in 1623 to the imperial general and Duke Wallenstein , who sold the rule with all ownership rights to his nephew Maximilian von Waldstein in 1627. Maximilian was able to keep the property even after Wallenstein's death in 1634 and expanded it by purchasing other surrounding goods. The Waldstein family remained in the possession of the Mnichovo Hradiště estate until 1945.
Building history and description
The original Renaissance building had two wings, was one story and covered with a series of gable roofs. Portals on the ground floor and the cellar vault are still preserved from the building fabric of the first phase. After the Waldsteins decided to move their main residence from the nearby Zvířetice castle to Mnichovo Hradiště, Ernst Josef von Waldstein began building a Capuchin convent and extensive reconstruction of the castle in the early Baroque style from 1690 . The new main building was given a horseshoe-shaped floor plan with three wings and two floors. A clock tower was built in the center of the middle wing. The main courtyard in front of the castle was surrounded by a riding school , stables and a park with a sala terrena , a small pleasure house in the middle of an orangery that has not been preserved . Their completion between 1710 and 1712 marks the completion of the construction work on the stately buildings. The Italian master builder Marcantonio Canevalle (1652–1711), based in Prague, was responsible for the construction .
According to the rules of the time, the Capuchins themselves were responsible for the construction management for the convent. In contrast to the representative castle buildings, but in line with the missionary orientation of the order, they arranged the convent building and the corresponding Epiphany Church in a simple and straightforward style. Both buildings were consecrated in 1699. From 1723 to 1724 Countess Marie Margarete von Waldstein had a chapel consecrated to Saint Anne built right next to the convent church as a thank you for surviving a plague epidemic. In 1782 the bones of Wallenstein and his first wife Lucretia were transferred to this after the monastery church that he founded, Karthaus Walditz, had been secularized. Wallenstein's tomb bears the inscription: "Quid lucidius sole? Et hic deficiet" ie: "What shines brighter than the sun? And it also gives way to darkness. "
Interior decoration
The accessible rooms are predominantly equipped with baroque and rococo furniture , while family portraits of the Waldstein family and landscapes dominate the picture gallery. The collection of Delft faience is particularly worthy of mention among the castle holdings, as well as porcelain, ceramics and earthenware from the Orient and Europe. The castle library, which was founded in the second half of the 17th century by Johann Friedrich von Waldstein at Duchcov Castle and moved to Mnichovo Hradiště in 1921 , is also richly equipped . Among other things, it houses 33 largely Italian incunabula prints and 239 manuscripts. A lapidarium with a few dozen baroque statues has been set up in the Capuchin Church and the Chapel of St. Anna since 1966 , which are protected from decay in their original locations in the open countryside. The remains of Wallenstein have also been housed in the chapel since 1785. The general's crypt is covered by a modern grave slab. It was created in 1933 by the Czech sculptor Karel Kolaczek.
literature
- Mojmír Horyna, Květa Křížová: Zámek Mnichovo Hradiště . Památkový Ústav Středních Čech v Praze 1996, ISBN 80-85094-48-7 .
- Mojmír Horyna, Luboš Lancinger, Vojtěch Láska: Mnichovo Hradiště. Castle - city - surroundings . Center for State Preservation of Monuments and Nature Conservation, Central Bohemia Region, 1984.
Web links
Coordinates: 50 ° 31 ′ 40 " N , 14 ° 58 ′ 15.3" E



