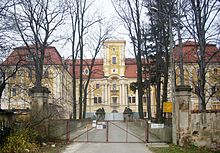Pieszyce Castle
The Pieszyce Castle ( Polish: Zamek w Pieszycach ) is located in Pieszyce ( Peterswaldau ) in the powiat Dzierżoniowski in the Lower Silesian Voivodeship in Poland .
history
A permanent house was built between the 14th and 16th centuries, when the von Peterswaldau owned the place . After being destroyed by fire in 1581, the castle was rebuilt in the Renaissance style "in a wälsche way". After 1597 Adam von Reibnitz was the owner, after which the place came to von Gellhorn through marriage. Friedrich Freiherr von Gellhorn had a three-wing late Renaissance building built between 1615 and 1617 and fortified it with a wall, moat and drawbridge in 1643. The previous castle was still used as a farm building. A description from 1669 shows that the castle was three stories high, had 28 dormitories , had two side wings and had a tiled square tower in the middle.
In 1707 the shortly before ennobled Bernhard Bonit "von Mohrenthal" came into possession of the castle. Around 1710 the castle was redesigned by the Landeshut architect and master builder Martin Frantz into a three-winged baroque castle. According to plans by Martin Frantz, the facility was rebuilt and the gable roof was replaced by a mansard roof. The facades and window frames were plastered over and redesigned in baroque style with a basement and a decapitated cornice . A central risalit in the middle wing is formed by colossal columns and a pedestal placed over a corner. The main portal bears the building owner's coat of arms, while the coat of arms of Gellhorn is placed above the central balcony.
After Mohrenthal went bankrupt, Erdmann II. Count von Promnitz acquired the rule in 1719 and had the ballroom extended to two storeys from 1721 to 1730 and converted into a castle chapel, which housed a baroque organ until 1945. Count Christian Friedrich Graf zu Stolberg-Wernigerode had the baroque tower dome replaced with a viewing platform in 1782. From 1933 onwards, most of the rooms in the palace were requisitioned by the Reich Labor Service, and from 1939 onwards, the entire palace for refugees from East Upper Silesia. At times air war victims and forced laborers were billeted.
The castle is one of the largest of its kind in Lower Silesia . It has 60 rooms with a total of 3000 square meters of floor space. The façades on the ground floor are designed with bosswork , the façades on the first and second floors are structured with Ionic pilasters . The mansard roof is covered with roof tiles. The tower above the main entrance is crowned with a balustrade .
The castle was entered on June 6, 1957 under no. 462 in the register of architectural monuments of the Lower Silesian Voivodeship.
After 1933 it housed a camp of the Reich Labor Service . During the Second World War it was used as a refugee camp, then as a women's prison. From 1945 to around 1970 it housed a youth holiday home, after which it was abandoned. In December 2000 it was acquired by Alicja and Marian Hajduk from Las Vegas , USA and then renovated.
Castle garden
The castle garden had been well known since the 17th century and was considered one of the most remarkable in Silesia. At that time it had exotic plants, a painted pleasure house, fountains and statues. After 1765 there was still a pleasure garden with a four-part ground floor and kitchen garden. Presumably on behalf of Count Christian Friedrich zu Stolberg-Wernigerode, a landscape park was created, which was considerably expanded in the 19th century. Today there are still remnants of the historical garden architecture in the complex, such as a sensitive monument of “goodwill and gratitude”.
literature
- Arne Franke (Hrsg.): Small cultural history of the Silesian castles . tape 1 . Bergstadtverlag Wilhelm Gottlieb Korn, 2015, p. 146-147 .
- Romauald Mariusz Łuczyński: Zamki, dwory i pałace w Sudetach . Legnica 2008, Stowarzyszenie na Rzecz Rozwoju Państwowej Wyższej Szkoły Zawodowej im. Witelona "Wspólnota Akademicka", ISBN 9788389102638 , p. 291
Web links
Individual evidence
- ↑ http://www.nid.pl/pl/Informacje_ogolne/Zabytki_w_Polsce/rejestr-zabytkow/zestawienia-zabytkow-nieruchomych/DLN-rej.pdf
Coordinates: 50 ° 42 ′ 56.4 " N , 16 ° 34 ′ 54.7" E
