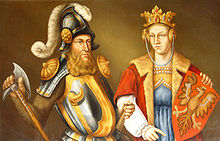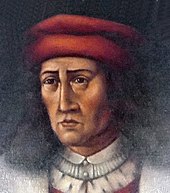Ruegenwalde Castle
The Rügenwalder Castle is located in the town of Darłowo (German Rügenwalde) in the Polish West Pomeranian Voivodeship ; it was a residence of the Pomeranian dukes of the Griffin family and with its 24 m high tower is the symbol of the city.
history
The Ducal Castle in Rügenwalde was one of a total of ten residences that had been built in Pomerania by various branches of the Griffin family over the course of history. The other nine residences were in Stettin, Wolgast, Köslin, Loitz, Wollin, Stolp, Neustettin, Barth and Treptow a. Rega.
The castle in Rügenwalde was built on a Wipper island, which included a water mill. In 1352, Duke Bogislaw V. (1318–1374) bought this later castle island with mill for 1,500 marks from Rügenwalder Elisabeth von Behr and then started building the castle. Excavations carried out in 1930 showed that below the paved inner courtyard there were two more layers of paving, each covered with fire rubble, at a distance of one meter. There had apparently been fortifications in the same place before. However, these are not the remains of the Wendish castle Dirlow, which is often mentioned in historiography in connection with Rügenwalde; this castle was located in the village of Münde, which later became Rügenwaldermünde. The first construction phase lasted from 1352 to 1372. The castle was rectangular and measured 32 × 34 meters, the defensive wall was 14 meters high and had a battlement above.
In 1372 the Dukes of Western Pomerania and Western Pomerania met in Rügenwalder Castle . The castle was not always used as a residence, but all the dukes paid attention to the maintenance and expansion of the complex.
From 1449 to 1459, Erich I (1382-1459), Pomeranian Duke and King of Denmark, Sweden and Norway, spent the last ten years of his life at the castle. It was he who began the second construction phase, with which the castle was expanded as a palace and was substantially modernized. He also paid special attention to the military capabilities of the facility.
From 1474 to 1483, Duchess Sophia (1436–1497), wife of Erich II, resided at the castle. She was a daughter of Duke Bogislaw IX. von Pommern-Stolp and his wife, the Mazovian Princess Maria. The citizens of Rügenwalde called Duchess Sophia ' the white lady '.
From 1478 to 1532 Bogislaw X. (1454–1523) ruled in Pomerania. He decided on the third construction phase, he had the so-called 'Erich Wing' of the castle demolished and a new wing, the three-storey 'Wipper Wing' with a basement as a new ducal residential building, was added to the western outer wall. From 1493 to 1497, Bogislaw X's second wife, Duchess Anna (1476–1573), daughter of Kasimir from the house of the Jagellons, lived in the castle . Until then, the castle was predominantly Gothic. In the first half of the 16th century, Duke Barnim IX built. (1501–1573) completed the palace in its 4th construction phase. Among other things, the east and south flights have been increased, as has the castle tower - now to a height of 26 meters. Around 1571, Duke Johann Friedrich (1542–1600) erected a new gate building in the Renaissance style, the north wing, on the north side in the fifth and final construction phase. Duke Bogislaw XIV. (1580–1637) was then the last ducal resident who had the buildings rebuilt after the fire of 1624 and also significantly modernized. In 1639 the palace chapel was completed, inaugurated and given its name, which has been called the Elisabeth Chapel ever since . It emerged from the former knight's hall. From 1622 to 1637, Duchess Elisabeth (1580–1653), Bogislaw XIV's widow since 1637, spent the last years of her life at the castle until 1653. In 1653, the castle fell to the electoral house of Brandenburg - like all of Western Pomerania. It now lost its function as a residential palace and became state property of Brandenburg / Prussia. It was essentially of an economic nature. Between 1679 and 1680 there were two major fires in the castle (one caused by lightning). They tried to rebuild, but did not pay attention to the structure of the building. Around 1750 the castle was converted into a salt warehouse.
In 1805 the parish of the castle chapel was dissolved, the castle chapel was closed and the valuable church inventory was relocated. The art-historically significant medieval silver altar was put back up in 1806 in the Marienkirche , the pulpit in the Gertrud chapel. The two bells, one large and one small, were given to the parish of Schlawin for their new church after the old village church was destroyed by a village fire in 1808.
In the years 1807-1808 there was a military hospital for Napoleonic soldiers at the castle. In 1833 the west wing, which was destroyed by fire, was completely torn down; on the other hand, only the upper floors were removed from the connecting wing and the north wing. Around 1850 a court and a prison were housed in the south wing. There was a grain store in the east wing. In the meantime they thought about a total demolition, but luckily this was rejected. Unfortunately from it the decay increased.
Between 1929 and 1935 the castle was renovated and turned into a museum. Since 1929 it has been the seat of the district home museum founded by the Rügenwalder teacher Karl Rosenow . Rosenow was its director until 1945. The city of Rügenwalde did not suffer any major damage during the Second World War. The castle was also largely intact. After Western Pomerania was placed under Polish administration at the end of the Second World War, the castle was opened to the public again on July 1, 1945, and museum operations were resumed.
In the 1970s and 1980s, extensive renovation, improvement and conservation measures with extensive structural and archaeological investigations were carried out in stages. In 1988 the museum rooms were reopened.
literature
- K. Wrede: The castle of the dukes of Rügenwalde in Pomerania . In: Journal of Construction. Volume 53 (1903), pp. 387-410. (Description of the castle, listing of the inventory in 1648)
- Karl Rosenow : The Duke's Castle in Rügenwalde . In: Manfred Vollack (Ed.): The Schlawe district. A Pomeranian homeland book . Volume 2: The cities and rural communities . Husum 1986/89, ISBN 3-88042-337-7 , pp. 698-712.
- Ewa Bielecka u. Elzbieta Dzierko / Museum Darlowo: Museum guide "Ducal Castle in Darlowo (Rügenwalde)", Darlowo, 1998, ISBN 83-908792-1-2 .
Individual evidence
- ↑ Martin Wehrmann: The Duchess Sophia of Pomerania and her son Bogislaw X . In: Society for Pomeranian History and Archeology (Hrsg): Baltic studies . New series, Vol. 5, Léon Saunier, Stettin 1901, pp. 131–176 ( digitized version ).
Web links
Coordinates: 54 ° 25 ′ 10.3 " N , 16 ° 24 ′ 44.5" E






