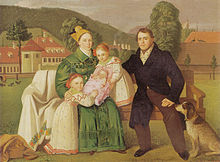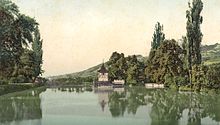Scythe forge on Gries
|
|||

|
|||
| location | |||
| Address: | Gradenstrasse | ||
| Cadastral municipality: | Mittermicheldorf | ||
| Coordinates: | 47 ° 52 '54.3 " N , 14 ° 7' 50.2" E | ||
| history | |||
| Founding: | before 1550 | ||
| Shutdown: | 1966
|
||
| Character: | Chalice with Host (1656) | ||
The former scythe smithy on Gries , also Gradnwerk or Gradn is a listed ensemble of industrial culture in Micheldorf in Upper Austria in the Kirchdorf an der Krems district . The scythe factory was built before 1550 and was at times the largest scythe producer in the Austrian monarchy under Caspar Zeitlinger . As the last of the Micheldorfer Sensenwerke, it stopped producing scythes in 1966. Today, Upper Austria is part of the ensemble, which can be considered one of the best preserved scythe works in Austria . Scythe forge museum .
location
The Gradnwerk is located on the upper reaches of the Krems in the cadastral community of Mittermicheldorf between the former scythe smiths Steinhub and Dörflern .
history
On the forge, which was compulsory for the Pernstein rulership , the characters “saber with two stars” and “cock” were struck before the “chalice” symbol was used from 1656 onwards. The first known master was a Stefan Loperger around 1550 . From 1615 to 1710 the hammer was owned by the Grätt family , which the house name "Gradn" reminds of to this day. In 1826, Caspar Zeitlinger from der Zinne took over the work with the renowned mark from his father-in-law Carl Stainhuber . Caspar Zeitlinger, respectfully called the "degree", the cup brand led the world's highest esteem, expanded the degree work to its present form and has been as the owner of four Sense works (besides the Gradn he had the Steinhub that Moser works on stone and Helmlwerk purchased ) one of the wealthiest and most influential industrialists of the Vormärz. From 1844 the "Giraffe" was introduced as a second brand, but never quite achieved the reputation of the goblet mark. In 1866, nephew Franz Zeitlinger from Blumau , at that time already trades at the Zinne, took over the Gradnwerk.
Three generations later, scythe production was stopped in 1966. After thinking about the demolition of the now useless factory facilities, the scythe forge museum was opened in 1978 on the initiative of descendants of the Zeitlinger family. The main buildings of the ensemble have since been placed under monument protection.
Buildings
The extensive ensemble consisted of numerous buildings, a large part of which is still preserved today.
Gradn hammer
The hammer is the central building of the scythe smithy on Gries. On the typical curved round gable is the sign "Chalice with Host", underneath a double-headed eagle , which together with the inscription and the year refers to the state factory privilege granted in 1838 ("KK PRIV. OB. ÖST. LANDES FABRIK VKZ"). An oval plaque above the entrance is labeled "Built by Caspar Zeitlinger and Josepha Zeitlinger in 1836" . The interior houses as part of Upper Austria. Scythe forge museum is the faithfully preserved or restored equipment of a scythe forge. The hammer building is a listed building.
Mansion
The manor house served the trade family as a residence. The ground floor also had offices, the Moarstube and the large kitchen. The three-wing building with a high hipped roof was extended around 1829 over an older building core. The fourth side is closed by a gate wall. The distinctive entrance gate combines classicist details with traditional peasant shapes (swivel motif), above the gate the house sign “Chalice with Host”. Uniform facade decor by means of recessed, arched window frames and a plaster strip running around the lintel height on the ground floor. The seven-axis main front is emphasized by side risalites with banding. Above the classical entrance door with chalice motifs there is an oval plaque " Built by Caspar Zeitlinger and Josepha Zeitlinger in 1829" . Wrought iron rococo window baskets on the upper floor, on the south side the sundial from the 18th century depicting St. George . Inside, a classicistic wrought iron door to the upper floor bears the chalice symbol and the initials "KST" (Karl Steinhuber). On the upper floor there is a richly carved baroque beam ceiling, the armor tree in turn bears the chalice mark and is marked with "GG" (Georg Grätt). The manor house is now part of Upper Austria. Scythe forge museum and is a listed building.
Feyreggerhaus
The neighboring Feyreggerhaus was a multifunctional building used for residential and commercial purposes. Among other things, a bow, a pigsty and a writing room were housed here. The elongated, single-storey building has a Biedermeier façade design corresponding to the manor house with a rounded finish on the north side. On the street-side facade there is a walled-in Haimstock and an oval plaque “ Built by Caspar Zeitlinger and Josepha Zeitlinger in 1829” . The Feyreggerhaus is now used by the Micheldorf community for weddings and is a listed building.
Blacksmith house
The smith's house served the single workers of the scythe forge as a residence. It has a uniform Biedermeier facade design. The roofing windows on the upper floor have triangular gables, the hipped roof is tiled. Next to the front door there is a walled-in shark stick and an oval plaque " Built by Caspar Zeitlinger and Josepha Zeitlinger in 1830" . The smith's house is a listed building.
junk
In the stuff the control, sorting and packaging of the finished goods took place. The new building by Johann Baumschlager dates from the 2nd quarter of the 19th century. On the gable side there is an oval plaque "CZ IZ 1827" (Caspar Zeitlinger, Josepha Zeitlinger), above which a house clock is walled in. The stuff is now part of Upper Austria. Scythe forge museum and is a listed building.
Hofstadelhaus or farmhouse
The monumental farm of the scythe smithy on Gries was built around 1828 with the inclusion of an older residential wing. The Biedermeier classicist facade and a high, tiled hipped roof are typical of the Gradn ensemble. Inside, there is a remarkable columned hall (the former cowshed) and the carefully crafted carpentry work of the threshing floor and the multi-storey roof structure. In 1998 it was adapted as "Gasthof zum Schwarzen Grafen". The farm is a listed building.
Wayside shrine
The wayside shrine originally stood to the west of the farmhouse on the property boundary and is now placed in the museum area next to the hammer building. The wrought iron lattice in classicist forms bears the sign “Chalice with Host” and the initials “K ST” for Karl Steinhuber in a medallion. The wayside shrine is a listed building.
Garden shed
The Biedermeier classical garden floor was located at the northern end of the flower garden and was demolished in the 20th century.
Cabbage bars
The coal bar to the north of the farmhouse was demolished in the 20th century.
Remise
A small shed between the manor house and the smith's house has been preserved and forms the eastern end of the ensemble. It takes on the design of the stuff with its gable facade and its wrought-iron window bars.
Steinhub
Under Caspar Zeitlinger, the neighboring, previously independent scythe forge Steinhub was combined with the Gradnwerk in 1830 and also integrated architecturally into the ensemble. The most important buildings from Steinhub are still preserved today: The Steinhuber Hammer (dated 1831, under monument protection) corresponds in its facade design to the Gradnhammer and today houses the "Sound Worlds". The manor house, the actual Steinhub (dated 1837) is a single-storey square courtyard and was used as a residential and farm building. The Steinhuberhäusl (also Kärntnerhäusl or Köhlerhäusl) was one of the last originally preserved examples of a "Sengsschmiedhäusl" before it was demolished in 2017 and replaced by a new building. A barn (dated 1841) is still preserved , an equally rare wooden structure with beautifully crafted details.
Grad pond with swimming school
- Gradenteich (laid out in 1834)
- Bathing house in the grad pond (not preserved)
Threshing machine
dated 1839
- Aqueduct between the threshing machine and the cabbage bar (not preserved)
- Cabbage bars at the threshing machine
Payrhub
dated 1827
Gradnalm
built 1826–1840
See also
literature
- Franz Schröckenfux: History of the Austrian scythe works and their owners . Linz - Achern, 1975
- Franz Neumeyer: Heimatbuch Micheldorf (1997)









