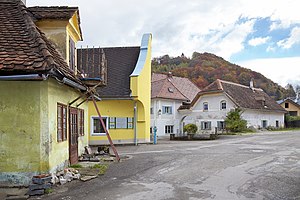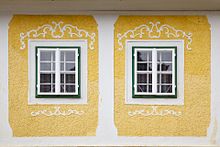Scythe forge on the pinnacle
|
|||

|
|||
| location | |||
| Address: | Hammerweg | ||
| Cadastral municipality: | Mittermicheldorf | ||
| Coordinates: | 47 ° 52 '33.2 " N , 14 ° 7' 59.8" E | ||
| history | |||
| Founding: | around 1569 | ||
| Shutdown: | before 1914
|
||
| Character: | Gemskopf with three crosses | ||
The former scythe forge on the Zinne , also known as the Weinmeister workshop, is a listed ensemble of industrial culture in Micheldorf in Upper Austria in the Kirchdorf an der Krems district . The scythe factory was built around 1569 and shut down at the beginning of the 20th century. Despite numerous renovations, the ensemble is still comparatively complete and can be considered a prototype of a typical scythe work of the early 19th century.
location
The former scythe forge is located on the upper reaches of the Krems in the cadastral community of Mittermicheldorf between the former scythe forge Schützenhub (Untere Holzinger workshop, Lindenhof) and on the Aigen (Melcherl). It can be reached from the town center via an old stone bridge across from the former Gasthof zur Sense .
history
For centuries, the smithy had the hammer sign "Gamsbock with three crosses" and was subject to the Pernstein rulership and later to the Spital am Pyhrn monastery . The year the forge was founded is 1569. The first master known by name was Leonhart Penkh , followed by a Hans Hierzenberger . The forge was owned by the Weinmeister family from 1640 to 1751 , until it came into the possession of the Zeitlinger family in 1764 through the marriage of Johann Georg Zeitlinger from Strub .
In 1794 the eldest son Franz Seraphin Zeitlinger took over the property. In an economically extremely difficult period between the Napoleonic Wars , the national bankruptcy (1811) and the year without a summer (1816), the company managed to flourish. The building of the plant was given its present form, and in 1811 the important Freihaus Khevenhüller in Linz (Altstadt 30) was purchased as a city palace and apartment building . After Franz Zeitlinger's death in 1828, his widow Theresia ran the scythe factory for 25 years. In 1853, their grandson Franz Zeitlinger from Blumau only took over the company at the age of 21, which was expanded again under his leadership. After another difficult economic period ( Crimean War in 1853, Great Depression in 1857, Vienna Stock Exchange Crash in 1873 ), the property already included four other scythe factories in addition to the main building on the Zinne.
In 1899 his son Michl Zeitlinger inherited the scythe factory on the Zinne and a few years later had to stop making scythes. The property was sold in the following years with the exception of the new manor house and the cabbage floor. In 1937 the Micheldorf volunteer fire brigade bought the hammer building and used it as a fire station until 1993. Today the entire ensemble is divided between several owners. In 2008 a large part of the building was placed under monument protection.
Buildings
The ensemble owes its closed, uniform appearance to a renovation and expansion carried out by Franz Seraphin Zeitlinger (1760–1828) from around 1795 to 1810. The scythe work on the battlements consisted of numerous structures, an exceptionally large part of which are still preserved today is:
Weinmeister hammer
The hammer was directly on the Fluder, which was filled in today. Both narrow sides close with a curved baroque gable, in each of which there is an empty figure niche. The northern gable front has a marble slab with the year “1796” and the initials “FZ” (Franz Zeitlinger). A shark stick is walled in at the northwest corner .
When it was taken over by the volunteer fire brigade in 1938/39, the house was adapted as a fire station and received a hose tower . In 2001 it was renovated and adapted, with most of the fire brigade's installations being returned. Since then, the building has served the Kremstal Evangelical Congregation as a prayer and meeting room. The former Weinmeister hammer is now not only one of the last surviving scythe hammers in the region, it is a particularly impressive example of this design due to its two characteristic curved gable fronts and its size.
Old mansion
The three-wing complex of the former manor house with its tiled hipped and crooked roofs was converted and expanded to today's appearance around 1800, including the baroque main house. A closing gate wall creates a small inner courtyard. The keystone bears the year "1798". There is a figure of St. Florian in a figurine niche in the inner courtyard . The two-storey main house shows a Baroque-style Biedermeier facade with fanned grooves on the ground floor and pilaster strips as well as rocailles-like window decorations on the upper floor. The one-storey farm building connects to the side. Some of the windows are equipped with iron shutters. The garden is closed off by a lattice gate in classicist shapes from around 1800.
Wash house
The two-storey house with a tiled hipped roof is located directly on the Krems (“Altach”) and was originally used as a wash house. The richly structured Biedermeier facade is emphasized by grooves on the ground floor and a silhouette pilaster structure as well as delicate rocailles-like stucco bands around the windows on the upper floor. The broad main portal protrudes like a risalit and is covered by a curved, profiled roof, underneath is a stone tablet with the year "1807" and the initials "FZ" (Franz Zeitlinger), and above it is a small figure niche.
Blacksmith house
The single workers of the scythe factory were housed in the smith's house. The two-storey house with a tiled gable roof was rebuilt and expanded to its present-day appearance around 1800 using older components. The facade is structured by plaster bands, on the upper floor by pilaster strips. Like the other residential buildings in the ensemble, the windows on the upper floor are decorated with delicate rocailles-like stucco strips. The portal has a double baroque entrance door with fittings and a door lock at the same time.
Kohlboden and bridge
Opposite the hammer building is the two-storey former “coal bar”, which also dates from the early 19th century. It was used to store large quantities of the charcoal needed to operate the scythe factory, as the soot-blackened interior still bears witness to today. A curved gable front with wide segment arch gates is presented to the partially bricked ground floor. In the gable field there is an empty figural niche, above which the remains of a sundial can still be seen on old photos. In the figure niche was a figure of St. Florian made in sheet metal cutting. The building is accessed via a steep access ramp with a stone parapet. The barn behind it is made of wood. A cabbage bar was a central part of any scythe factory. This building is one of the last surviving examples of this type of construction.
The small single-arch stone bridge opens up the scythe smithy from the main road across the Krems. A marble plaque on the railing of the bridge bears the year "1810" and the initials "FZ" (Franz Zeitlinger), the basic substance of the bridge is probably older.
Waaghäusl
The small, single-storey building with an almost square floor plan and high hipped roof also dates from the beginning of the 19th century and was originally used as a "Waag". On the main viewing side there is a dormer window with iron shutters, to which an improvised small balcony has recently been added (using old window grilles). The entrance door and the windows are from the time it was built.
With the cessation of scythe production around 1914 at the latest, the Waaghäusl also lost its original function. Nevertheless, it has survived almost unchanged for the past hundred years. It is not known why he was spared the fate of most of the former scythe factory and why it was not demolished. In any case, with the Waaghäusl an der Zinne, an authentic piece of old scythe-smith architecture has been preserved to the present day.
Garden house (Stöckl) and garden
The Stöckl, Salettl or Gartenhaus an der Zinne and the associated manorial garden were typical and attractive representatives of their genus. The garden was entered from the manor house. The entrance had a wrought-iron garden gate in the classical style, which is no longer preserved. The small, two-story tower-like garden house was directly connected to a stone garden wall. The smoothly plastered ground floor was separated from the upper floor by a delicate cornice, which corresponded to the other residential buildings of the ensemble with its silhouette pilasters. The windows on the upper floor were provided with richly decorated classicist window baskets. A marble tablet still preserved today bears the year "1803". The former garden house was expanded and rebuilt several times for residential purposes after 1945 and has lost its original appearance.
The original purpose of these sticks, which were a natural part of many scythe works, is no longer entirely clear today. According to tradition, the trade family, or even the master eaters, withdrew here for conversation when they wanted to be separated from the rest of the staff. The name “Lusthaus”, which has also been handed down, leaves more room for the imagination.
New mansion or Hagerhaus
The Hagerhaus or the Lakenhueb was expanded in 1837 under the trade woman Theresia Zeitlinger by master builder Franz Höbarth for residential purposes and presumably increased in the process. Under Franz and Juliane Zeitlinger , the house then took over the function of the residential and manor house, the previous manor house has since been referred to as the "Old House". The first municipal office of the newly founded municipality of Micheldorf was also located in the building.
The stately building with a tiled, high hipped roof is in the center of Micheldorf on the main street diagonally across from the former “Zur Sense” inn. The simple facade is structured by corner pilasters and a suspected cornice, which separates the banded ground floor from the smoothly plastered upper floor and ends with a richly profiled eaves cornice. The windows are framed by simple cleaning bottles, the original shutters have not been preserved. In the course of a comprehensive renovation that began in 2013, box windows corresponding to the historical models were made from scratch.
Linzerstadl
The two-story “Linzerstadl” to the west of the ensemble, as well as other, mostly wooden outbuildings, have no longer been preserved.
See also
literature
- Franz Schröckenfux: History of the Austrian scythe works and their owners . Linz - Achern, 1975
- Franz Neumeyer: Heimatbuch Micheldorf (1997)







