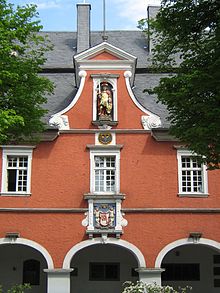Soest town hall



The Soest Town Hall, which is still used today by the city council and the city administration, is one of the few representative baroque buildings among the numerous historical buildings in the city of Soest . The symmetrical baroque wing with its nine-arched vestibule, which observers consider particularly beautiful, is the western part of a four-wing complex, the individual buildings of which were built in different centuries.
history
A town hall in Soest was mentioned as the Domus Consulum (mayor's house) as early as 1230 . An east-west running barrel vault in the cellar has been preserved from the time it was built around 1200 . Today's town hall is a four-winged complex around a large inner courtyard, which is sometimes used for public events.
The baroque building known today as the town hall, the west wing, was built under Mayor Otto Gerhard Glotz between 1713 and 1718, a time when Soest had been in decline for years, but was still largely able to maintain its independence. The nine-arched porch of the baroque town hall was previously rented to merchants. Behind it, the representative, two-story “Blue Hall” takes up a large part of the building. It opens onto the inner courtyard with generous inlets. The " Rentkammer wing" to the north of the west wing probably dates back to the 16th century. The southern wing of the town hall, opposite the Patrokli Cathedral , now houses the council chamber. This youngest part of the town hall was built between 1878 and 1879 and replaced the archive wing and the combing wing, which formerly enclosed a small inner courtyard. The eastern, “newer” part of the town hall at Vreithof square with its inscription “Mut unde Frede” (Courage and Peace) housed the Archigymnasium in the past . This wing of the building was extended in 1854.
Views of the building parts
East wing of the town hall at Vreithof, former Archigymnasium, on the far right the Rentkammer wing made of green sandstone
Individual evidence
- ↑ See results of a survey on the optical likeability of various works of art, Jürgen Hotzan: dtv-Atlas zur Stadt. From the first foundations to modern urban planning , pp. 188–189.
- ^ Hermann Schmitz: Soest. With 144 illustrations. Leipzig 1908, p. 135.
- ↑ a b c d e Internet portal Westphalian history: Soest town hall
- ↑ Homepage of the Hanseatic City of Soest: Small city tour ( Memento of the original from April 6, 2012 in the Internet Archive ) Info: The archive link was inserted automatically and has not yet been checked. Please check the original and archive link according to the instructions and then remove this notice.
literature
- Helmut Schinkel: The town hall - not just a baroque beauty . In: Northwest German Association for Antiquity Research, u. a. (Ed.): The city of Soest - archeology and architecture. Guide to archaeological monuments in Germany 38, Stuttgart 2000, pp. 137–140.
- Hubertus Schwartz : Soest in his monuments . Vol. 1 Profane monuments (Soester scientific contributions, Vol. 14), Soest 1955, 2nd ed. 1977, pp. 119–128.
Web links
- http://www.lwl.org/westfaelische-geschichte/portal/Internet/finde/langDatsatz.php?urlID=460&url_tabelle=tab_medien
- http://www.soest.de/touristinfo/117040100000010228.php
Coordinates: 51 ° 34 ′ 19.3 " N , 8 ° 6 ′ 27.8" E




