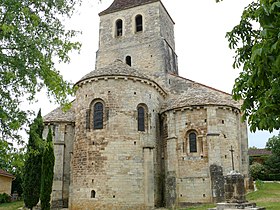St-Laurent (Les Arques)
The Romanesque church of Saint-Laurent is - next to the Saint-André chapel, which is about 100 years older - the second main attraction of the small community of Les Arques in Périgord . The church was added to the list of historical monuments in 1952 .
location
The church stands in the middle of the village of Les Arques in the cultural landscape of the Périgord .
history
The church was founded as the priory church of the Abbey of Marcilhac . The eastern parts come from the 12th century; the nave including the west facade was rebuilt in smaller dimensions after being destroyed in the Hundred Years War (1337-1453) and completely redesigned in the 19th century.
architecture
Exterior construction
The three Romanesque apses differ significantly in their finer stone work from the smaller Saint-André chapel and also from the later renewed nave. The windows are all framed by blind arches and provided with inserted columns. The masonry is stabilized by half-height or stepped buttresses ; Under the eaves it ends in a console frieze that is reminiscent of the rafter heads of older carpenters' constructions. The roofs of the three apses are covered with small stone slabs ( lauzes ). The two-storey transverse rectangular crossing tower seems to belong essentially to the new construction phase of the 15th century; its upper part is designed as a bell storey. On the north side of the nave, the remains of a column-free and capitalless late Gothic portal can be seen. The tympanum-free west portal and the two windows above are new creations from the 19th century.
inner space
The nave, renovated in the 15th century, is covered with a wooden gable roof. The rupture between the renewed nave and the originally preserved and slightly raised crossing and choir area is clearly visible : multiply structured pillars with half-column templates that end in non-figurative Romanesque capitals absorb the load of the crossing tower. The lateral arches to the transept are designed as horseshoe arches - a very rare architectural element in central France, which, however, appears on a few church buildings in the south of the country (see St-Martin church in Saint-Martin-des-Puits, etc.). The crossing yoke, the choir yoke and the apse are spanned by stone barrel vaults with underlaid belt arches. The three apse windows, which can be understood as symbols of the Trinity , are framed - as in the outside area - by blind arches with inserted columns.
Web links
Individual evidence
- ↑ Église Saint-Laurent, Les Arques in the Base Mérimée of the French Ministry of Culture (French)
Coordinates: 44 ° 36 '5.9 " N , 1 ° 15' 4.7" E

