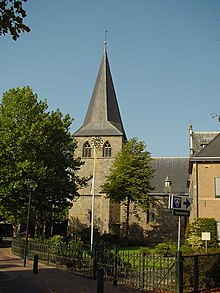St. Nicholas Church (Denekamp)
The St. Nicholas Church (nl: Sint-Nicolaaskerk ) is a Roman Catholic church in Denekamp, Netherlands , consecrated to Nikolaus von Myra . It is built in the early Gothic style from Bentheim sandstone and is located in the city center on Nicolaasplein , where a church has been documented since 1276.
The building has undergone numerous renovations and extensions; the last major renovation dates from 1919 and the last major restoration from 1977. The church is known in particular for its three bells , two of which were cast in 1518 and 1530 and the special feature that the tower and bells of the community of Denekamp and only the rest Building belonging to the parish.
The church is a listed building.
history
In the church register of 1276, an independent parish with its own church and pastor is mentioned for the first time in Denekamp, then called Demnichem . The women's monastery in Metelen near Burgsteinfurt may have played an important role in the founding of this church .
This first church building had an interior space of around 10 by 10 meters with a presbytery on the east side. The original south portal is still preserved. Around 1350, another interior room of roughly the same size was built on the west side in the early Gothic style from Bentheim sandstone. Before 1436 (the date showing the oldest surviving bell), the west side was provided with a 51 meter high three-part tower building, which is provided with an eight-sided constricted point.
In 1633 the church was awarded to the Protestants. In 1809 it was returned to the Catholics at the instigation of King Lodewijk Napoleon , who now made up almost 90 percent of the population. The tower and bells fell to the community so that all denominations were allowed to ring the bells. The Protestants received compensation and in 1810 they built their own small church on Grote Straat. In the same year, the Nikolaus Church was significantly expanded: the choir was demolished and replaced by a rectangular, no-frills building, again made of Bentheim sandstone.
In 1910, when the parish had around 3,500 members, a considerable expansion began: the extension from 1810 was removed and a significantly larger domed church was added instead. The architect was Wolter te Riele from Deventer . He reused the broken sandstone, and opted for Bavarian granite for the pillars . The outer walls of the neo-Gothic part, however, are largely made of light yellow brick . In 1912 the arch between the old and the new church was created, showing the patron saint of the church, St. Nicholas. The choir was originally located in the northern part of the new domed church and was moved to an extension in the old part of the church in 1919.
In 1965/66 the last major renovation work took place. Architects were JH Sluijmer & Zoon (JH Sluijmer Sr. (1894–1979) and JH Sluijmer Jr. (* 1927)). The high altar was given the function of a sacramental altar, and a new high altar was built closer to the center of the church. Furthermore, the church received a new entrance on the north side. The last total renovation of the interior and furnishings took place in 1977.
organ
The organ was built in 1924 by Johannes Josephus Elbertse, who founded Elbertse Orgelmakers BV in 1917. Until 1985, before the restoration by the organ builder Vermeulen from Alkmaar, it was placed on the back wall, since then it has been to the right of the Trinity altar . The instrument has 20 stops on two manuals and a pedal . The actions are mechanical.
|
|
|
|||||||||||||||||||||||||||||||||||||||||||||||||||||||||||||||||||||||||||||||||||||||||||||||
Web links
Individual evidence
- ^ DBNL: Monuments in Nederland. Denekamp.
- ↑ http://www.archimon.nl/architects/jhsluijmer.html
- ↑ http://www.orgelmakers.nl/
- ↑ Information about the organ (Dutch)
Coordinates: 52 ° 22 ′ 29 ″ N , 7 ° 0 ′ 21 ″ E

