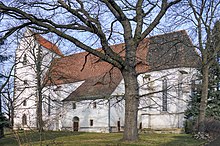St. Bartholomew (Belgern)
The Evangelical Church of St. Bartholomew is a late Gothic church in the Belgern district of the town of Belgern-Schildau in the northern Saxony district . It belongs to the parish of Belgern in the Torgau-Delitzsch parish of the Evangelical Church in Central Germany and dominates the well-preserved cityscape with its tower.
History and architecture
The stately elongated hall church was first mentioned in 1267 and incorporated into the Buch (Leisnig) monastery from 1330 . The current building is a new building from the years 1509–1512 and was renewed in the years around 1620 and 1637–47. A restoration of the tower was carried out in 1993.
The church is a plastered brick building with a five-eighth end and buttresses. The mighty, in essence older, west tower the width of a ship was built in quarry stone, its upper part has been renewed in brick since 1647 and completed with a gable roof with gable gables. Arched curtain windows are built into the upper tower floors . The large pointed arch opening in the west dates from 1922. A well-designed door with angel reliefs from around 1830 is built into the west portal. The slender pointed arch windows of the nave show simple tracery, in the area of the choir with fish bubble motifs. The sacristy and vestibule are built on the south side.
Inside, the high room is characterized by richly painted furnishings from the 17th century. A late-Gothic barrel vault with stitch caps and an applied, dense ribbed network in six bays completes the room. It shows a painted bust of St. Bartholomew in the center and the guild coats of arms in cartouches with the date 1634. The wide pointed arch opening from the tower basement to the hall is now walled up. The two-story, richly painted galleries leave only part of the north side free and are glazed as boxes in the south. Some of them were changed later and show a sill beam with ship's throats and posts with notch carvings; some of the column capitals are carved with coats of arms. The decorations are set off in color and the parapet fields are decorated with fittings .
The two-storey sacristy is closed with groin vaults and provided with two pointed arch portals on the upper floor; In the vestibule on the ground floor there is an ogival frame portal.
Furnishing
The main piece of equipment is a large three-storey altar structure from 1660, which is attributed to Andreas Schultze from Calau. In the predella it shows a painting depicting the Lord's Supper and in the central panel a painting of the Crucifixion, which is framed by Corinthian columns and extensive cartilage ornaments with the figures of Moses and John the Baptist . Above the cranked entablature there is a depiction of the burial flanked by angels and, as a conclusion, a figure of the risen Christ.
The richly decorated pulpit from 1655 is also attributed to Andreas Schultze. It shows painted representations of the evangelists on the basket between columns and a trumpet angel on the sound cover . The neo-Gothic baptism is a work from 1912. A well-designed painted crucifix from the 17th century is attached to the west gallery. The stalls on the west gallery with seat separation come from the same period.
A painted foundation board of the Kaulisch family from 1658 shows a two-winged board with the portraits of Johann Georg I, Johann Georg II and Georg III in a richly carved frame made of Schweifwerk . as a child and to the side portrait medallions of the founder Christian Kaulisch and his wife. The tablet is crowned by a small figure of the risen Christ and contains a detailed inscription on the inside. On the south wall there is a heraldic panel in an octagonal frame with a representation of an hourglass and a skull from the 17th century. On the north wall there is a basket arched niche with a decorative frame made of stucco from the 18th century, which contains a plaque of Friedrich Anton von Heynitz . Also on the north side is a colored heraldic tombstone of Ch. St. von Holtzendorff († 1663). A weathered figural tombstone of a Belgian mayor († 1599), another figural tombstone from the same period and four baroque inscription tombstones from the 18th century have been preserved in the tower basement.
The organ is a work by Johann Gottlob Mende from 1844 with 24 stops on two manuals and a pedal . There are three baroque figural tombstones attached to the outside of the church.
literature
- Georg Dehio : Handbook of the German art monuments. Saxony II. The administrative districts of Leipzig and Chemnitz. Deutscher Kunstverlag, Munich / Berlin 1998, ISBN 3-422-03048-4 , pp. 63–64.
- Walter May: City churches in Saxony / Anhalt. 1st edition. Evangelische Verlagsanstalt, Berlin 1979, p. 197.
Web links
Individual evidence
- ↑ Information about the organ on the website of the Belgern-Schildau city administration. Retrieved June 20, 2018 .
Coordinates: 51 ° 29 ′ 3.1 ″ N , 13 ° 7 ′ 40.1 ″ E




