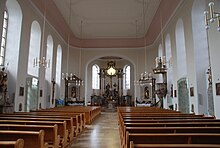St. Peter (Huttenheim)
The parish church of St. Peter is a baroque parish church in the center of Huttenheim . The church is a north-facing single-nave, flat-roofed hall building with a south-facing facade. After planning by Johann Leonhard Stahl and two years of construction, the church was consecrated on November 4, 1763 by Franz Christoph von Hutten .
architecture
The church originally consisted of a single nave nave with a retracted choir and an adjoining octagonal chapel at the head of the choir. The only special feature of the floor plan was that the basement of the tower was moved into the church and the nave was expanded to six axes. This system, in which the tower was integrated into the last nave yoke, made it possible to continue the structure of the long sides of the nave on the facade without interruption. The nave was extended by three axes to the north from 1896 to 1898 and closed with a new choir, which, however, repeats the shape of the original building.
South side
The main facade is divided into three parts by pilasters , the cornice on the long sides of the churches extends over the facade. Above the cornice, the two inner pilasters flanking the central axis are continued in smaller dimensions; they have a triangular gable in which the Speyer-Weißenburg-Hutten alliance coat of arms, which was only executed in 1896, is embedded. In the wall field under the coat of arms there is a round arched figural niche, the side of the gable is decorated with a volute.
Main portal, tower and bells
The main portal in the central axis has a simple house stone wall and extends to directly under the sill of the central window. In the lateral axes, next to the portal, there are rectangular windows at the bottom with arched edges. The octagonal tower with its pointed helmet grows out of the sloping roof above the crowning triangular gable of the facade. It has round-arched sound openings and tower clocks on four sides.
The ringing consists of four melodious steel bells from the Bochum association for cast steel production in the tones cis'-e'-g'-b '. The small bell in tone b ′ was cast in 1953, the three bells cis′-e′-g ′ in 1921 by the Bochum Association. This has been the second set of bells since the church was built.
Side facades
Originally only the central axis and the southern axis belonging to the tower yoke were highlighted by pilasters on the side facades. Despite the later changes, the building has received the character determined by Johann Leonhard Stahl.
Web links
Coordinates: 49 ° 11 ′ 48 ″ N , 8 ° 27 ′ 58 ″ E

