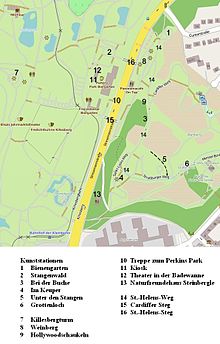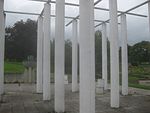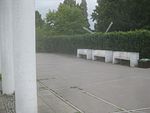Pole forest
| Pole forest | |
|---|---|
 View from the west
|
|
| Surname | Stangenwald (also Stangenwald-Platz, hop poles) |
| object | Architectural sculpture |
| Artist | Hans Dieter Schaal |
| execution | ? |
| Construction year | 1993 |
| location | Stuttgart , Killesberg Park |
| Height above sea level | approx. 330 m |
| material | Concrete, steel |
| Dimensions | Outside: approx. 25 × 36 m, inside: approx. 18 × 22.5 m |
The Stangenwald (also Stangenwald-Platz or Hopfenstangen) is an architectural sculpture by the architect Hans Dieter Schaal in the Killesberg Park in Stuttgart.
The Art Station Stangenwald is one of the art stations that were built for the International Horticultural Exhibition 1993 (IGA '93) in the park landscape of the Green U in Stuttgart and were preserved after the exhibition. In addition to this station, Hans Dieter Schaal also created the Villa Moser art station in the Leibfriedschen Garten .
Note: Numbers in brackets, e.g. B. (12), refer to the corresponding numbers in the plan Höhenpark Killesberg / Wartberg.
location
The pole forest (2) is located in the Höhenpark Killesberg in Stuttgart, west of Stresemannstrasse and north of Perkins Park and the theater in the bathtub (12).
AccessOne reaches the pole forest u. a. on the following routes (routes 1, 2 and 4 are also suitable for the disabled):
|
description
On the station sign (flag-like sign) the forest of poles is described as follows:
- In the gently undulating hilly landscape of the Killesberg, the artist Hans Dieter Schaal has created a rectangular square with stone slabs. "Trees" in the form of white stone pillars that are "covered" with a transparent roof grow from the intersections of the geometric grid - a food for thought about the desolate state of our forest?
A model of the pole forest was created in 1989 and was exhibited in the gallery of the city of Stuttgart in 1990 and in the Kunstverein Ulm in 1992 in the exhibition "Hans Dieter Schaal: Gardens and Squares".
structure
The base of the pole forest consists of a rectangle with a narrow side (north-south) of approx. 25 m and a long side of approx. 36 m. The outer rectangle includes a smaller rectangle of approx. 18 m × 22.5 m, above which the forest of poles rises. The area between the outer and inner rectangle is laid out with mostly large, trapezoidal or triangular stone slabs of varying sizes.
The inner rectangle depicts a lattice structure, at the right-angled intersections of which a grid of 7 × 9 white-painted concrete columns (diameter approx. 35 cm) grows, which are crowned by a pergola roof made of steel strips also painted white. The connecting lines between the columns, which are formed by the steel strips, correspond to paved transverse and longitudinal strips on the floor, which enclose a square with 4 × 4 stone slabs between each four columns.
Details
In the west, two retaining walls meet at right angles on the border with the Pole Forest. At the intersection, a massive, hemispherical flower bowl made of stone rises on a head-high stone base with a cross-shaped cross-section. Not far from the flower bowl, a concrete chair is anchored in the ground, and another chair near the northwest corner of the forest of poles. On the eastern edge, three concrete benches are set up in front of a hedge, they too, like the chairs, are of the simplest design, but with an inclined seat and backrest.
Six columns are missing in the northeast corner of the forest of poles. Five of them lie on the ground as if they had fallen over. The stumps of the pillars stuck in the ground can still be seen on the ground (provided they are not covered by the lying pillars). The associated pergola strips have also broken off. You can find it again behind the hedge in front of which the three benches are, a small lattice made of two long and three short bars, as if it had broken off when the pillars had fallen over and rammed into the ground in a high arc over the hedge.
concept
The pole forest, which reminds us of the stone temples of the Greeks, but also of light pole forests, confronts us with the contradiction of the naturally grown and the man-made, a contradiction that we perceive every day in our surroundings.
According to Hans Dieter Schaal, his design a. a. based on the following thoughts:
- "A regularly built forest of white concrete pillars with a steel pergola on top invites visitors to reflect on what has grown and built, on nature and art, on space and time."
- “Sealing of nature: no tree can grow here, no grass, no flower ... Round stone pillars rise up at the intersections of the grid, trees maybe, poles. The movement is frozen, fixed, congealed into architecture. A petrified forest. A suggested space, half nature, half portico, between worlds ... unclear in function. Entrance hall, gates form, dissolve into spaces, sundial ... light rake, time trap, labyrinth. "
The term pole forest is used in forestry for dense forests of tall trees, e.g. B. spruce, which are knotless in the lower region and therefore look like poles.
literature
- Ralf Arbogast: Stuttgart, the green experience. Recreational landscapes, parks and garden shows in the past and present , Tübingen 1993, page 91, 92-93.
- Rolf Fischer: Stuttgart and the Green U. The park landscape from Killesberg to the palace gardens , Stuttgart 2003, illustration: page 44.
- Christoph Gunßer: The international horticultural exhibition Iga Expo '93 in Stuttgart . in: Deutsche Bauzeitung db. Journal for architects and civil engineers 127.1993, issue 6, pages 14–28, here: 27.
- "Villa Moser-Leibfried" and "Stangenwald" for the "International Horticultural Exhibition", Stuttgart, 1993 . In: Claus-Wilhelm Hoffmann (editor); Frank R. Werner (editor): Hans Dieter Schaal. Work in Progress , Stuttgart 2013, pages 424–435, here: 432–435.
- Hans Luz: Planning and design of the permanent systems . In: Building for Agriculture 1993, Issue 1, Pages 8–18, here: 9.
- Hans Luz: All about the Green U , manuscript, Stuttgart 2012, pages 94–95.
- Villa Moser, Hans Dieter Schaal. Stangenwald, Hans Dieter Schaal. At the crossroads, Claus Bury . In: Md: interior, design, architecture 40.1994, issue 2, pages 62–65, here: 63.
- Hans Dieter Schaal: Neue Landschaftsarchitektur / New Landscape Architecture , Berlin 1994, pages 366–368.
- Johannes-Karl Schmidt (editor): Hans Dieter Schaal, Architekturen 1970–1990 / Architectures 1970–1990, [Exhibition in the gallery of the city of Stuttgart February 14th-8th. April 1990] , Stuttgart 1990, page 62.
- City of Stuttgart (editor): Hans Dieter Schaal: Stangenwald, 1993 . Online only (accessed in 2013): [1] .
- Spaces of thought and buildings of thought - Hans Dieter Schaal . In: Udo Weilacher: Between Landscape Architecture and Land Art. With prefaces by John Dixon Hunt and Stephen Bann , Basel 1999, pages 189–204, illustration: 199.
- Frank R. Werner: The art concept: Art-Nature-Drama . In: Garten + Landschaft 103.1993, issue 7, pages 36–39, here: 36–37, 39.
- Frank R. Werner: Landscape and Art . In: Klaus-Jürgen Evert (editor): The permanent systems. IGA Stuttgart 1993 , Munich 1993, pages 26-30, here: 29.
- Frank Werner (editor); Christof Luz (essay); Hans Luz (essay): Art-Nature-Drama. Earthworks beyond the IGA 1993 Stuttgart , Stuttgart 1993, pages [17-21].
- Frank R. Werner (editor): Hans Dieter Schaal in-between. Exhibition architecture / Exhibition architecture , Stuttgart 1999, page 43.
Web links
- Hans Dieter Schaal: Stangenwald, 1993 on the website of the city of Stuttgart [2] .
Individual evidence
- ↑ The ten art stations that have been preserved are: Near the beech , Bienengarten , Egelsee , Gate of Hope , Grottenloch , Im Keuper , Sanctuarium , Stangenwald, Unter den Stangen , Villa Moser .
- ↑ The plan is based on an OpenStreetMap map.
- ↑ #Schmidt 1990 .
- ↑ #Werner 1999 .
- ↑ Quoted in #Md 1994 , page 63.
- ↑ Quoted in #Schaal 1994 , p. 366.
Coordinates: 48 ° 48 ′ 21.3 " N , 9 ° 10 ′ 28" E






