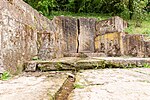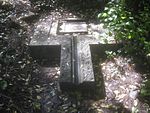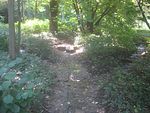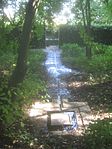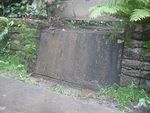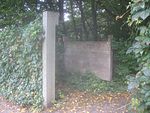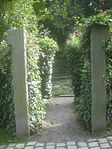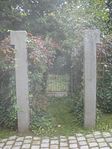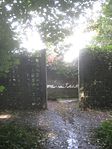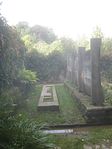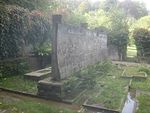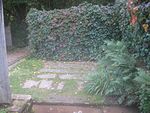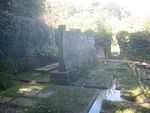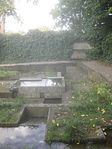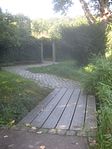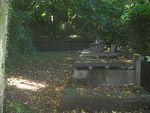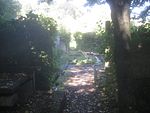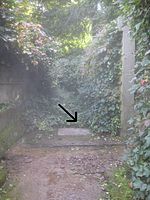Grotto hole
| Grotto hole | |
|---|---|
| Surname | Grottenloch (Memorial Garden) |
| object | Well installation |
| Artist | Michael Singer (* 1945) |
| Landscape architecture | Hans Luz |
| execution | ? |
| Construction year | 1992 |
| location | Stuttgart , Wartberg |
| Height above sea level | approx. 300 m |
| material | Wood, concrete, granite, sandstone, bronze, copper |
| Dimensions | Total area: approx. 30 × 40 m Enclosed area:
|
The Grottenloch is a fountain installation by the American sculptor, landscape architect and concept artist Michael Singer on the Wartberg site in Stuttgart . Singer calls his work the Memorial Garden .
The Grottenloch is one of the art stations that were set up for the International Horticultural Exhibition 1993 (IGA '93) in the park landscape of the Green U in Stuttgart and were preserved after the exhibition.
location
(Note: Numbers in brackets in the text refer to the corresponding numbers in the illustrations.)
The grotto hole (6) is located in the southern valley basin of the Wartberg at the confluence of two small streams (12, 13) that flow down from the northern slope of the Wartberg. In the north it borders on an old orchard meadow and in the south on a wooded area. Not far east of the Grottenloch is the VHS- Ökostation Wartberg .
Note: Keuperbach, Stangenbach and Egelbach are not official names, but rather serve to differentiate nameless brooks on the Wartberg.
prehistory
The naming Grottenloch is a not entirely correct direct translation of the Swabian word Groddaloch into High German. This old and popular field name suggests a former small and damp hollow ( hole ) at the confluence of the two small Wartberg brooks , in which toads ( Grodda ) were often to be found.
In the run-up to the planning for the International Horticultural Exhibition 1993 (IGA '93), the redesign of the Wartberg site was also considered:
“The principle of the concept is to concentrate creative condensation on certain areas and points that could already be read in the terrain. Such design consolidations are u. a. at the 'Grottenloch', where two streams meet. The element water is of particular importance as part of the park. There are two springs in the area, which initially flow down as two streams and later together together. "
At the confluence of the two streams, “an artistically designed station” was to be created. The city of Stuttgart commissioned the artist Michael Singer to interpret the “ genius loci ” and, as it were, to design it as a landscape design-artistic walkable and usable environment, thereby breaking the boundaries between the disciplines and taking a few steps towards a locally clearly delimited total work of art ".
During the first inspection of the intended area “at the foot of a hill and on the edge of an apple tree property” Singer found, as he put it, two poor rivers that merged into a third stream (“two sad streams converging in a ditch”). At that time Singer was working on his sculpture “Map of Memory” and decided to use some of it, including the motifs of memory, enclosure, and layering, for the grotto hole as well.
When exploring the site, it turned out that the grotto hole was at the foot of a hill that had been piled up from the now overgrown bomb debris of the Second World War. It was then decided to dedicate this place to the memory of the survivors of the war (Singer calls the garden “A Place to Remember Those Who Survived” or “Memorial Garden”). The memorial character of the place should be manifested by a granite tablet with a saying by the Jewish mystic Rabbi Nachman .
Michael Singer built a barn where he lived in Wilmington, Vermont (USA), in which he designed the grotto hole as a plywood model on a 1: 1 scale.
description
The fountain installation of the grotto hole is fed by an inlet, an artificial spring that joins two streams coming from the Wartberg and pours into the actual grotto hole. The grotto hole in the narrower sense is a rectangular, fenced area, which distributes the incoming water via a system of tubs, canals, islands and cascades and forwards it to the Egelsee. In the south, the cave hole is adjoined by the shadow fountain, a fountain installation in the shadow of a forest, the water of which also flows into the cave hole.
Intake
In front of the actual grotto hole, two brooks, the Keuperbach and the Stangenbach, come together. The Keuperbach (12) emerges from a semicircle of rocks at the art station Im Keuper (4) and flows along the Straßburger Weg (23) to the grotto hole. On the slope of the Wartberg, not far from a rest area with three seating groups, the Stangenbach (13) emerges. The row of poles of the Unter den Stangen art station (5) begins nearby. The stream flows parallel to the row of bars to the valley and turns into the grotto hole shortly before the confluence of the Straßburger Weg with the Menzel-Bourgiba-Weg (22).
Before their confluence, the two brooks flow around an artificial spring that Michael Singer had enclosed with a flat, square stone frame. The spring water exits through a narrow drain into the area, shortly afterwards joins the two streams to the Egelbach (14), flows through the west entrance and then trickles over a concrete wall into the pond (60). This is integrated into the base of the large wall (55), which allows a view into the grotto hole through a viewing slit (Michael Singer calls it a "viewing window"). Another such viewing window is located in the wooden screen on the Egelbach drain (61).
Grotto hole
The actual grotto hole is a rectangular area that is hidden behind a double enclosure. The terrain slopes towards the east in the direction of the water flowing in the west. The grotto hole consists of two parts:
- the shield in the west, which consists of two wooden walls (55, 57), which enclose the "table" (56), a low rectangular shape,
- and the adjoining pond (60) with its plant troughs, tubs, channels, islands and cascades.
enclosure
The grotto hole is behind a double fence around which - except in the south, at the transition to the shadow fountain - a wide paved path (52) runs. A “green wall” serves as the outer fence, a double wooden trellis stretched between granite posts (green lines in Plan 2), on which dense ivy hedges grow. The trellis is taller than a man, but higher on the inlet side in the west than on the other three sides, so that it looks like a high wall there. The granite posts end - like the posts of the wooden screen - in a characteristic nose. On the north side, narrow transverse legs jump out of the trellis at the corners and entrances, in whose niches three benches made of sandstone cubes (59) invite strollers to linger and enjoy the silence and the rippling water. There are also three stone benches in front of the trellis on the east side.
The inner fence is formed by a barrier-like “wooden screen” (red lines in Plan 2), an opaque fence made of wooden posts and thick wooden planks attached across them. In the no man's land between the two enclosures, slender columnar willows grow up between the low underbrush to the east and north. You can enter the grotto hole from all four sides through an entrance between a trellis and a wooden screen. On the north side there is another blind entrance, which is blocked by a metal grille.
shielding
A gravel path (54) runs on three sides between the inner fence and the pond. In the west you enter the grotto hole through an entrance, from which you get to a commemorative plaque (53) set into the ground on the right and to the left on a path between the trellis and wooden screen to the northern gravel path. The wooden screen rests on a stone base so that its upper edge almost reaches the height of the trellis and forms a wall. This "large wall" (55) extends over the entire width of the pond, while the "small wall" (57) runs parallel to it and is shortened in the south by the "courtyard" (58), a rectangle covered with stone slabs . Between the two walls is the low “table” (56), a long rectangular shape, the jagged surface of which is covered with green plants that cover the ground.
Near the west entrance, the confluence of the two Wartberg brooks and the artificial spring creates the Egelbach. It flows through the west entrance, crosses the path between the trellis and the Great Wall and trickles over a concrete plinth that cuts the stone plinth of the Great Wall in the middle into a transverse channel at the foot of the plinth.
pond
Since the grotto hole slopes to the east, the water can flow out of the transverse channel at the foot of the Great Wall (partly underground and therefore invisible) and spread through various tubs, channels and cascades in the pond. The gradient is also reflected in the gradation of the northern gravel path and the natural stone walls on the side, as well as in the partially stepped system of the pond.
The pond consists of four sections, from west to east these are the plant troughs, the copper tub, the cascades and the final pond.
The top section begins on the Kleine Wand with three rows of rectangular concrete troughs that are studded with ferns, grass and some marsh plants. In between and next to it, the water flows in gutters, canals and chutes into a copper tub down to the next level. Rectangular islands made of natural and artificial stone protrude from the calm, smooth surface of the water. One is designed as a tub in which the water accumulates and flows to the lower islands.
The next section is bordered by two flat natural stone cascades. They enclose a flat bronze object with fretwork surfaces (see below) that is composed of various rectangular surfaces and grouped around two channels. Square troughs with green plants flank the cascades and separate this section from the next.
The pond ends in a narrow rectangular basin in which the water gathers in a shallow pool and comes to rest. The water then flows out of the grotto hole through a narrow channel under the gravel path and under the otherwise overgrown ivy but exposed wooden screen (61), and continues under a footbridge to the Egelsee (7).
What Singer calls “fretwork”, the bronze surfaces of which are reminiscent of city maps, are striking. Shallow incisions in these surfaces create varied patterns of house-shaped elevations and street-like depressions.
Shadow fountain
The strip of land between the two enclosures at the transition to the shadow fountain was also designed by Michael Singer, but has now fallen into disrepair and overgrown, so that the original condition can only be guessed at. This section of the grotto hole was probably fed by one of the three artificial springs that Singer had created.
The shadow fountain is located in a wooded area that begins on the border with the grotto hole. It consists of two stone tubs, an approx. 75 cm high transverse tub that runs across the fence, and a longitudinal tub that is 15 cm high at the beginning and 50 cm at the end and is arranged parallel to the trellis. Both tubs are connected to each other at right angles.
The front wall of the transverse tub is structured by a relief with rectangular shapes. A thick stone slab with rectangular cut-outs rests loosely on crossbars above the tub and closes it off at the top. It picks up the water from an artificial spring, fills it up with it and conveys the overflow into a floor channel, which forwards it to the longitudinal tub.
The longitudinal tub is covered by a thick stone slab, which is also airy on cross beams. Three abstract bronze sculptures emerge from recesses in the lid. They consist of horizontally and vertically mounted molded parts, sometimes stacked criss-cross, which look like furniture strips and whose surface simulates a wood grain. The tub water exits at the lower end of the tub and flows off to the pond via a slot-like side channel.
Plaque
At the west entrance, through which the Egelbach flows into the pond, on the right, in the ivy-overgrown space between the trellis and the wooden screen on the floor, is a flat granite slab. The place looks like a hiding place, because the inconspicuous plate is easily overlooked.
The plaque bears an inscription in English in capital letters and its German translation. In the first part of the inscription, the work title of the fountain installation is engraved:
|
The Ritual Series / Retellings 1993 |
The Ritual Series / Retold 1993 |
The group of survivors to whom the memorial garden is dedicated includes the victims of the Holocaust , but is not limited to them; rather, the victims of the war should also be commemorated. The long neglected place at the foot of a mound of rubble that inspired the memorial is, according to Michael Singer, a survivor himself.
The second part of the inscription reproduces a poem, the text of which was found on a wall in the Warsaw Ghetto in 1945 . The poem comes from the Jewish mystic Rabbi Nachman :
|
The world in its entirety |
The world in its entirety |
concept
Note: The presentation of the concept on which the fountain installation is based is based on #Singer 2013 .
The garden consists of a shady and a light-flooded area, surrounded by vegetation and wooden trellises. Two small streams converge here, reinforced by three artificial springs. The water gathers in still pools, revealing artificial shapes and chambers below the surface. The artificial pools and tubs purify and aerate the water as it slowly crosses the garden. Clusters of native plants emerge from the depths of the basin as if they were growing on the surface of the water. Although most of the water in the garden seems to be quiet, you can hear the sound of flowing water flowing through the garden in hidden channels.
Stone, carved precast concrete, bronze, wood, native plants, concrete (for the foundations) and earth were used to create the sculpture garden. The garden borders on an old apple tree plantation, which was renovated as part of the garden design, and on an overgrown hill that was raised from rubble from the surrounding area after the Second World War. The mountain of rubble encouraged Singer to install a plaque in the garden and to designate the project as a memorial garden.
literature
- Ralf Arbogast: Stuttgart, the green experience. Recreational landscapes, parks and garden shows in the past and present . Tübingen 1993, p. 92.
- Else Marie Bukdahl: The Re-enchantment of Nature and Urban Space. Michael Singer Projects in Art, Design and Environmental Regeneration . Aalborg 2011, pp. 43–47, p. 80 nomad-academy.org (PDF; 3.8 MB).
- KD Bush (photos): Michael Singer Studio, Memorial Garden, Stuttgart, Germany, 1992 . organicarchitecture.info accessed in 2013.
- Rebecca Krinke: Contemporary Landscapes of Contemplation . London 2005, pp. 85-87 books.google.de .
- Christof Luz; Hans Luz: overall planning time systems: The Green U . In: Garten + Landschaft , 103.1993, issue 7, pp. 18–28, here: p. 22.
- Christof Luz; Hans Luz: Planning concept. Landscaping . In: Klaus-Jürgen Evert (editor): The permanent systems. IGA Stuttgart 1993 . Munich 1993, pp. 12-17, here: p. 13.
- Hans Luz: Planning and design of the permanent systems . In: Bauen für die Landwirtschaft , 1993, Issue 1, pp. 8–18, here: p. 9.
- Clifford A. Pearson: A garden for survivors. Memorial Garden Stuttgart, Germany; Michael Singer, artist; Luz and Partner, landscape designer . In: Architectural record , 190.2002, issue 7, pp. 88-91.
- Michael Singer: Project Description, Stuttgart Memorial Garden , michaelsinger.com, accessed 2013.
- Frank R. Werner: The art concept: Art-Nature-Drama . In: Garten + Landschaft , 103.1993, issue 7, pp. 36–39, here: pp. 38, 39.
- Frank R. Werner: Landscape and Art . In: Klaus-Jürgen Evert (editor): The permanent systems. IGA Stuttgart 1993 . Munich 1993, pp. 26-30, here: pp. 27-28.
- Frank Werner (editor); Christof Luz (essay); Hans Luz (essay): Art-Nature-Drama. Earthworks beyond the IGA 1993 Stuttgart . Stuttgart 1993, pp. 35-39.
Web links
- Art station Grottenloch on the website of the city of Stuttgart
- Website of Michael Singer Studio zum Grottenloch
Individual evidence
- ↑ Homepage of Luz Landschaftsarchitektur, Stuttgart: luz-landschaftsarchitektur.de .
- ↑ #Arbogast 1993 , page 92.
- ↑ The plan is based on an OpenStreetMap map.
- ^ Clifford A. Pearson: A garden for survivors. Memorial Garden Stuttgart, Germany; Michael Singer, artist; Luz and Partner, landscape designer . In: Architectural record 190.2002, issue 7, pp. 88–91, here p. 88.
- ↑ #Luz, Christof 1993.1 , p. 22. - omissions not marked.
- ↑ #Luz, Christof 1993.3 , p. 13.
- ↑ #Luz, Christof 1993.1 , p. 22.
- ↑ #Pearson 2002 , pp 89-90. - See images in #Bukdahl 2011 : fig. 12 on p. 29 (later version of “Map of Memory”) and fig. 44 on p. 95 (similar sculpture with a different work title).
- ↑ #Krinke 2005 , p. 85.
- ↑ #Pearson 2002 , p 90th
- ↑ #Arbogast 1993 , p. 92.
- ↑ Schematic plan, not true to scale and position.
- ↑ Keuperbach, Stangenbach and Egelbach are not official names, but serve to differentiate nameless streams on the Wartberg.
- ↑ #Werner 1993.3 , p. 36.
- ↑ Singer speaks of the "wood shielding" which is used to "define space" ( #Werner 1993.3 , p. 38).
- ↑ Michael Singer in #Werner 1993.3 , p. 38.
- ↑ Michael Singer in #Werner 1993.3 , p. 38.
- ↑ #Werner 1993.3 , p. 39.
- ↑ Pictures of the original condition: #Werner 1993.1 , p. 38, #Werner 1993.3 , p. 36.
- ↑ Singer writes: "Two existing small streams converge at the site, augmented by three wells designed by Singer" ( #Singer 2013 ). The other two man-made springs feed the pond and the shadow fountain.
- ↑ For more information on the title of the work, see: #Bukdahl 2011 , pp. 15–16 (The Ritual Series), p. 26 (The Ritual Series / Retellings).
- ↑ # Pearson 2002 , p. 90: "Long neglected and pushed up against a hillside made of the detritus of war," this is a place that itself has survived, "says Singer."
- ↑ #Singer 2013 .
Coordinates: 48 ° 48 ′ 11.9 " N , 9 ° 10 ′ 37.4" E



