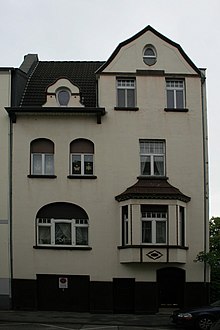Staufenstrasse 12 (Mönchengladbach)
The residential building at Staufenstrasse 12 is in Mönchengladbach ( North Rhine-Westphalia ).
The building was built in 1909 and entered into the monuments list of the city of Mönchengladbach on September 10, 1996 under No. St 032 .
location
Staufenstrasse is located in the northern urban expansion area directly in front of the bridge spanning today's Hermann Piecq plant. Here the building is located on the north side of the street, which was later built on, within a closed ensemble of seven residential buildings at the same time (No. 12, 14, 16, 18, 20, 22, 24), the structural structure of which is clearly different from those on the opposite side.
architecture
A free-standing two-storey plastered building with a towering saddle roof and an extended attic . Asymmetrical facade structure emphasizing the entrance axis with bay window and gable . Access to the house through a raised, arched entrance niche; Flanking on the left is a second door opening that ends at the top like the adjacent garage door.
All windows in an irregular arrangement and different sizes and designs. On the mezzanine floor, on the left, a wide one divided into three parts. To the right of this is a tripartite bay window with a pagoda roof-like finish and three tall rectangular windows; the sides are more narrowly proportioned. On the first floor, two uniformly rounded windows open on the left; on the right above the bay window a window that corresponds in shape and shape to the central window of the bay window.
The roof surface breaks through a curly dormer with a highly oval window; the gable is exposed by two straight rectangular windows cut into the wall surface, analogous to the one below. A standing ox-eye in the curved gable field . The sparse stucco ornamentation of the otherwise smoothly plastered house is limited to geometrically formulated parapets, ornaments (bay windows), restrained window frames and gable outline.
The protection is based on urban planning and architectural-historical reasons.
Web links
- List of monuments of the city of Mönchengladbach. (PDF) In: moenchengladbach.de. City of Mönchengladbach, July 4, 2011, accessed on June 2, 2012 (234.24 kB).
- Käthe Limburg, Bernd Limburg: Monuments in the city of Mönchengladbach. In: on the way & at home - homepage of Käthe and Bernd Limburg. July 18, 2011, accessed February 27, 2014 .
Individual evidence
- ↑ Monuments list of the city of Mönchengladbach ( Memento of the original from October 7, 2014 in the Internet Archive ) Info: The archive link was inserted automatically and has not yet been checked. Please check the original and archive link according to the instructions and then remove this notice.
Coordinates: 51 ° 11 ′ 53.2 " N , 6 ° 25 ′ 43" E
