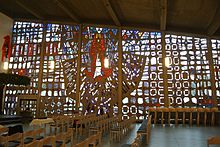Stephanuskirche (Frankfurt-Unterliederbach)
The Protestant Stephanuskirche is a modern church in the Unterliederbach district of Frankfurt .
history
Unterliederbach was first mentioned as inferior Liderbach around the year 1200. In the Baroque period was village church Unterliederbach built and remained for centuries the only church in town. In 1927 Unterliederbach came to Frankfurt. After the Second World War, numerous new residential areas were built, so that a second Protestant church became necessary as the population increased. In the course of the construction of the settlement, the Stephanuskirche was planned by senior building officer Ernst Görcke and the architects Arnold Rakete and Ludwig-Eberhard Müller from the construction department of the Evangelical Community Association and inaugurated on April 29, 1964. It is named after the martyr Stephen . In the years 2001 to 2002 the church was rebuilt by the architects Meixner, Schlüter, Wendt and added a portal to the south. The annex serves as a community hall and entrance. The Evangelical Church Congregation Unterliederbach belongs to the Evangelical Church in Hesse and Nassau .
architecture
In the center of the post-war settlements, about 400 meters southeast of the village center, there is a green area between Liederbacher Straße and Liederbach, with the Stephanus Church in the middle. The east-facing church has a trapezoidal floor plan and is about 35 meters long and 14 to 20 meters wide. The entrance is in the south. The 24-meter-high bell tower is a campanile slightly set back in the southeast and is connected to the church by a glazed corridor. There is a three meter high, gilded cross on the tower. The walls and the other structural elements of the church are made of concrete and light-colored brickwork. They are laid out in white on the outside. Inside, the bricks and the roof structure are visible. The slightly inclined flat roof rises to the sanctuary.
Furnishing
The interior receives bright, colored light through two large window walls. The stained glass windows were designed by Hans Heinrich Adam and executed by Hans Bernd Gossel. The glass chunks several centimeters thick are set in concrete. The southern 185 m 2 wall is about Stephan's defense speech. The smaller north wall shows his stoning. The altar, altar cross, candlestick, baptismal font and pulpit were created by the sculptor Christian Peschke . The altar and baptismal font are made of greenish flamed diabase . The pulpit was made of concrete and decorated with diabase strips. The cross and candlestick are made of bronze. Plastic picture panels between the four arms of the altar cross show motifs that symbolize the life of Jesus. The windows in the bell tower were designed sacred by the architect Rakete. The ornamental windows in the connecting passage are by Hans Heinrich Adam.
The organ with 25 registers and two manuals was made in 1964 by Heinrich Wilhelm Voigt .
Peal
The church has five bells from the Rincker bell foundry from 1962.
| No. | Nominal | Dimensions | inscription |
| 1 | d 1 | 1510 kg | Glory to God on high and peace on earth |
| 2 | it 1 | 1320 kg | It is finished |
| 3 | f 1 | 960 kg | The Lord is truly risen |
| 4th | g 1 | 700 kg | Our faith is the victory that conquered the world |
| 5 | b 1 | 470 kg | See I am with you all days until the end of the world |
Photo gallery
Web links
literature
- Joachim Proescholdt, Jürgen Telschow: Frankfurt's Protestant Churches through the ages, Societäts-Verlag, Frankfurt a. M. 2011, ISBN 978-3-942921-11-4
- Stephanus Church Frankfurt-Unterliederbach . Festschrift for the inauguration at Easter 1964
- Instant Corporate Culture: Instant No. 65 youth culture church sankt peter / churches of the Evangelical Regional Association , p. 30
Coordinates: 50 ° 6 ′ 29.1 ″ N , 8 ° 32 ′ 10.2 ″ E







