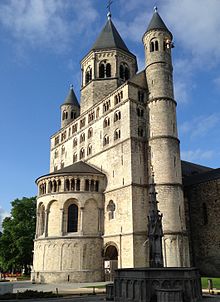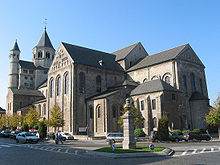Collegiate Church of St. Gertrud (Nivelles)
The collegiate church of St. Gertrud von Nivelles , historically in the southwest of the Duchy of Brabant , today in the Belgian province of Walloon Brabant , is now a parish church. It was built in the first years after 1000, possibly from 1020 as a replacement for a previous building that was still consecrated to St. Peter. The consecration took place in 1046; at that time the construction was probably not yet completed.
The church represents the prototype of the monumental buildings in the Carolingian tradition: two strictly separated transverse structures are connected by the nave. The lack of portals on the narrow sides may be surprising, but it was not unusual, at least until the early Gothic period.
The construction took place in two steps: First, a new westwork was erected, which was replaced by today's westwork in the 12th century. It was a transverse hall with three bays, a protruding western apse and two staircases arranged in the western walls of the side rooms. After a fire, the rest of the church was rebuilt. The builder was Abbess Richeza , who came from the Ezzone family , and the building was completed in 1046 in the presence of King Henry III. consecrated.
Today's collegiate church can largely be traced back to this building. It is a three-aisled, seven-bay pillar basilica with east and west transepts that are significantly wider than the nave, with the east transept being wider than the west. A transverse rectangular choir adjoins the east transept, which has a small apse open to the three-aisled hall crypt below . Around the choir ran low, gallery-like rooms, which were only accessible from the small rooms located slightly below the floor level of the rest of the church in the corner between the east transept and the choir.
A profiled horizontal cornice separates the nave walls into two floors of the same height, an arcade zone and the upper storey. Half the central nave height, the storey height, now corresponds to the width of the central nave, the side aisles are half the central nave width. Floor plan and elevation are strictly related to each other. The crossing square is the unit of measurement. The transept arms and east choir (the west choir was later changed) do not fit into this system of measurements, they are more "backward".
The interior shows the beginning of a three-dimensional shaping of the walls. The nave increases the height compared to Hildesheim and Hersfeld.
The church was badly damaged in the Second World War, but after this it was rebuilt in a reconstructed form, based on the original model and not according to the pre-war condition that was later changed.
The organ of the collegiate church was built in 1986 by the organ builder Patrick Collon. The slider chest instrument has 37 stops on three manual works and a pedal. The playing and stop actions are mechanical.
|
|
|
|
||||||||||||||||||||||||||||||||||||||||||||||||||||||||||||||||||||||||||||||||||||||||||||||||||||||||||||||||||||||||
- Coupling : I / II, II / P
literature
- Ernst Günther Grimme : Belgium . Reflection of Europe (= DuMont art travel guide ). 4th edition. Cologne 1980, p. 200 (Figs. 129, 131).
- Marcel Durliat : Romanesque Art . Freiburg / Basel / Vienna 1983, p. 505 (Fig. 719-21).
- Ernst Adam: Pre-Romanesque and Romanesque . Frankfurt 1968, p. 62 .
- Hans Erich Kubach, Albert Verbeek: Romanesque churches on the Rhine and Maas [1970/71] . 3. Edition. Neuss 1978 (Figs. 24, 35, 39, 44, 54, 76, 248).
Individual evidence
- ↑ A not too distant example is the Servaas basilica in Maastricht . Parish churches in the Dutch, North German and Danish cultural areas usually had a male portal on the south side and a female portal on the north side; West portals were often only added in the late Gothic period, in some churches not until the 19th century, in some never.
- ↑ Information on the organ
Web links
Coordinates: 50 ° 35 ′ 52 ″ N , 4 ° 19 ′ 24 ″ E


