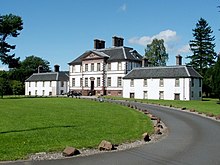Strathleven House
The Strathleven House , originally Leven Side House is a mansion near the Scottish city of Bonhill in West Dunbartonshire . In 1971 the building was included in the Scottish Monuments List in the highest category A.
history
In 1670 William Cochrane, 1st Earl of Dundonald acquired the lands of Levenside. William Cochrane, 3rd Earl of Dundonald had a mansion built there between 1700 and 1708. Based on stylistic features, it is assumed that James Smith , who also designed the Hamilton Palace , was responsible for the planning as the architect. Archibald Campbell, Lord Stonefield later bought the property. The extensive park, which can be seen in contemporary pictures, was probably built under his direction. His grandson James Ewing changed the name of the property to Strathleven in the 19th century . It was inherited over several generations within the Crum-Ewing family until 1946 parts of the land were given up to build an industrial area. By the 1980s, the condition of the vacant building had deteriorated and after a fire there wasn't much more than the outer walls. Strathleven House then became the first major project by the Scottish Historic Buildings Trust , which raised funds for redevelopment. In 2000 the building was restored after a seven-year restoration phase and has since been rented to young companies as an office building.
description
The two-story building is located southwest of Bonhill not far from the banks of the Leven . The middle part of the front facing southeast protrudes. Steps lead up to the central, crowned entrance door, which is surrounded by windows on three vertical axes. The part of the building ends with a triangular gable . The entrance area was once designed with architraves and Doric columns . On both sides of the central part, windows are arranged on two axes. The building edges are set off from the modern rough plaster with corner stones ; as well as ribbons and bottles . The roof is covered with slate shingles. A short wall bridges the space between the main building and the two outer buildings. These are also two-story, but significantly lower. Windows and doors are arranged on four axes.
Individual evidence
- ↑ a b Listed Building - Entry . In: Historic Scotland .
- ↑ Information from the Council of West Dunbartonshire ( Memento of the original from February 10, 2016 in the Internet Archive ) Info: The archive link has been automatically inserted and has not yet been checked. Please check the original and archive link according to the instructions and then remove this notice.
- ^ Information from the Scottish Historic Buildings Trust
Web links
- Entry on Strathleven House in Canmore, Historic Environment Scotland database
Coordinates: 55 ° 58 ′ 8.8 ″ N , 4 ° 34 ′ 16 ″ W.
