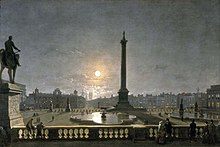Northumberland House

Northumberland House (initially Northampton House than it is in possession of the Earls of Northampton was then and Suffolk House , as it is owned by the Earl of Suffolk was,) was a mansion on the western end of the beach in the city center of the British capital London . The city palace of the Percy family , the Earls and later Dukes of Northumberland and one of the wealthiest families in England, built in the Jacobean style around 1605 , stood there until it was demolished in 1874. In later years it looked towards Trafalgar Square .
background
In the 16th century , mansions of the richest prelates and nobles in England stood on the beach that connects downtown London to the Palace of Westminster . Most of these grand houses were on the south side of the street and had gardens that stretched down to the Thames .
construction
Around 1605 Henry Howard, 1st Earl of Northampton , had a plot of land at Charing Cross cleared, part of a monastery estate , and built a mansion himself, which was initially called Northampton House . The facade on the beach was 49 meters wide and the depth of the house was slightly greater. It had a simple courtyard and turrets on every corner.
The floor plan was based on medieval traditions; a knight's hall was the most important room and there were separate living quarters for members of the household, which at that time still contained the servants for the landlord. Many of these living areas were accessed through their own exterior doors from the courtyard, much as can be seen today at Oxbridge colleges . The exterior was adorned with classic ornaments in the loose style of Jacobean buildings. The most noticeable external detail was a beautifully designed four-story doorway to the beach . The garden was 49 meters wide and over 90 meters long, but - unlike the manor house adjoining to the east - did not extend down to the river.
17th and 18th centuries
The house fell from Lord Northampton to the Earls of Suffolk , who were a side branch of the powerful Howard family , the main branch of which were the Dukes of Norfolk . It was sold to the Earl of Northumberland in the 1640s for a bargain price of just £ 15,000. This was part of a prenuptial agreement when he married a Howard.
Over the next two centuries there were regular changes to the home that reflected the change in fashion and made the home layout more comfortable for the lifestyle of the time. John Webb was commissioned to relocate the family's residential wing from the beach facade to the garden facade from 1657 to 1660 . In the 1740s and 1750s, most of the beach facade was rebuilt and two wings were added that protruded from the ends of the garden facade at right angles. They were over 30 meters long and contained a ballroom and a picture gallery. The latter was 32 meters long. The style of the new interiors was late Palladianism and the architects were Daniel Garrett (until his death in 1753) and then the better known James Paine . In the mid-1760s, Robert Mylne was commissioned to re-clad the inner courtyard in stone and he could also have been responsible for the additions made to the two garden wings at the time. In the 1770s, Robert Adam was commissioned to redesign the parade room on the garden side. The Glass Drawing Room ( "Glass Salon") of Northumberland House was one of the most admired interiors. Parts of the facade on the beach also had to be rebuilt after a fire in 1780.
19th century
In 1819 Thomas Cundy rebuilt the garden facade 1.5 meters further south, as the wall was in danger of collapsing, and in 1824 he added a new main staircase.

By the middle of the 19th century, all other mansions on the beach had been demolished. The area developed into a trading center and was therefore no longer “in vogue” as a residential area. The then Duke of Northumberland was reluctant to leave the home of his ancestors, although the Metropolitan Board of Works exerted some pressure to build a road through the property to connect with the new roads on the Thames. In 1866, after a fire that caused considerable damage to the house, the Duke agreed to accept an offer of £ 500,000 (equivalent to around £ 39.22 million in 2012) for the house. Northumberland House was demolished and Northumberland Avenue was created instead .
Northumberland Avenue
One of the largest buildings on Northumberland Avenue was the 500-bed Victoria Hotel . During World War II it was taken over by the government, used by the Department of Defense and renamed Northumberland House. This "new" Northumberland House stood empty for some time after the war and was then taken over by the Welcome Trust .
Holdover
An archway of Northumberland House designed by William Kent was sold as the garden entrance to the Tudor House that formerly stood at Bromley-by-Bow . It was expanded in 1998 and is now the main entrance to the Bromley by Bow Center .
Individual references and comments
- ↑ The property comprised the eastern part of the former Chapel and Hospital estate of St Mary Rounceval .
- ↑ Hibbert, Christopher ; Ben Weinreb; John Keay; Julia Keay .: The London Encyclopaedia . Pan Macmillan. P. 593. 2010.
swell
- David Pearce: London's Mansions . Batsford, 1986. ISBN 0-7134-8702-X
Web links
- Northumberland House . British History Online.
- Northumberland House and its associations . British History Online.
Coordinates: 51 ° 30 ′ 27 " N , 0 ° 7 ′ 36" W.
