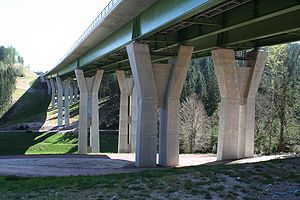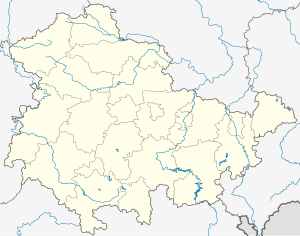Silbachtal valley bridge
Coordinates: 50 ° 32 ′ 56 ″ N , 10 ° 44 ′ 5 ″ E
|
|
||
|---|---|---|
| Convicted | Federal motorway 73 | |
| Subjugated | Silbach | |
| place | Erlau | |
| construction | Composite steel bridge | |
| overall length | 340 m | |
| width | 2 × 14.25 m | |
| Longest span | 85 m | |
| Construction height | 3.8 m | |
| height | 46 m | |
| start of building | 2003 | |
| completion | 2005 | |
| location | ||
|
|
||
The Silbachtal viaduct is a 340 m long bridge on the 73 motorway at 10.8 km.
The structure is located in southern Thuringia between the Suhl- Friedberg and Schleusingen motorway junctions . It spans the valley of the Silbach with several forest paths to the northwest of Erlau at a maximum height of 46 m with six fields. In the course of the bridge, the motorway has a clothoid with a radius of curvature of 1250 m, with a transverse gradient of 2.5% to the east. In the elevation, the longitudinal inclination varies between 3.9% and 0.85% due to a rounded tub. The overpass was built between 2003 and 2005.
Foundation and substructures
The abutments and pillars have a flat foundation . The Y-shaped reinforced concrete pillars with a maximum height of 40 m have a full cross-section. At the bottom they consist of two trapezoidal stems that are connected in sections by panes and bolts. To accommodate the bearings , the standards at the pier head spread out 7.5 m below the superstructure in two rectangular cross-sections.
superstructure
The steel composite bridge has two T- beams as superstructures, each consisting of two steel solid wall girders and a 14.3 m wide, 25 cm to 50 cm thick reinforced concrete deck connected with headed dowels . The longitudinal members are arranged at a distance of 7.15 m and stabilized every 10 m in the transverse direction by K-braces. The construction height of the entire superstructure is a constant 3.8 m. The span of the six-span superstructure is 50.0 m + 57.5 m + 85.0 m + 57.5 m + 50.0 m + 40.0 m.
The rest point in the longitudinal direction is in the middle of the bridge, with all pillars connected to the superstructure in such a way that they cannot be moved.
execution
The steel superstructure was delivered in individual parts by truck. The final welding took place on the southern abutment. For installation, the steel construction was pushed in with a front nose using the incremental launching method . Finally, the reinforced concrete deck slab was produced in sections in lengths of 12 to 19 m using a formwork carriage .
literature
- Proceedings: 15th Dresden Bridge Building Symposium . March 2005

