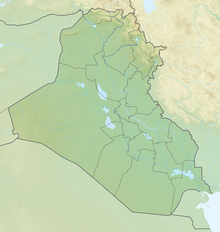Schaduppum
Coordinates: 33 ° 18 ′ 35 ″ N , 44 ° 28 ′ 0 ″ E
Šaduppûm ( Akkadian Schaduppum, Shaduppum , today Tell Ḥarmal ) is the name of an ancient oriental city in Iraq north of the Diyala estuary. The name of the excavation site is Tell Ḥarmal, it is located within the boundaries of the urban area of Baghdad .
history
Although the city was archaeologically from the 3rd millennium to the second half of the 2nd millennium BC. BC, the reconstruction of the political history of the city is difficult. In texts, the city is only documented for about two centuries in the Isin-Larsa period , during which it was under the rule of the kingship of Ešnunna (today Tell Asmar) for at least several decades . During the war between Babylon and Elam, in which Ešnunna was involved, Šaduppum was probably around 1764 BC. Chr. Conquered and destroyed.
archeology
The first large-scale excavation, which was carried out by the Iraqi Antiquities Service under the direction of Mohammad Ali, Seton Lloyd and Taha Baqir, began in 1945 and lasted with interruptions until 1963. Within a strong city wall, eight sanctuaries and an administrative building were uncovered in addition to numerous private houses. The most important finds include old Babylonian clay tablet archives with around 3000 texts. The archives contain legal and administrative documents, literary, mathematical and geographical texts. A follow-up examination took place in 1997 and 1998 under the direction of Peter A. Miglus and Laith M. Hussein as part of a collaboration between the German Archaeological Institute and the University of Baghdad .
stratigraphy
The Tell Ḥarmals stratigraphy consists of seven building layers, the oldest two of which, layers VII and VI, date back to the 3rd millennium BC. To date. They were only explored with limited deep probing, therefore neither architectural remains are known nor is the chronological classification in the Akkad or Ur-III period certain.
The layers V-II are assigned to the Isin-Larsa period and are the best archaeologically recorded. From this period about three quarters of the city were excavated over a large area. Layer I contains sparse remains of a Kassite settlement from the second half of the 2nd millennium, the development of which has only been preserved in the foundations. Remains of pre-Islamic (presumably Sassanid ) settlement were also found on the surface of the Tell and in the immediate vicinity .
architecture
Residential houses
The private houses can be divided into two main building types of the Mesopotamian Middle Bronze Age. On the one hand, these are courtyard houses (with a central courtyard), on the other hand, central hall houses (with a large hall as the main room). The floor space of the building varies between 20 and 80 m². In some houses, remains of stairs were found, which indicates upper floors. The furnishing of the rooms consisted of ovens, stoves, benches and platforms as well as adobe altars for private cult practice. In many of these houses there were private clay tablet archives.
Sacred buildings
The largest of the excavated shrines is a double temple, in which Bēl-gašer was venerated as the main deity. It was located on the northern side of the main street, the entrance, flanked by two terracotta lions, was through a side street from the east. Behind the entrance area was a central room (presumably a courtyard), which contained a basin in its center and a sacrificial table on the southwest side. Behind this was the staircase to the spacious main cult room, which was also flanked with terracotta lions. Another group of cult rooms was attached to the northeast side of the central room. Other smaller sanctuaries were located near the city wall at the city gate and between the residential buildings in the city area.
Administration building
The administration building of the city was on the south side of the main street opposite the large double sanctuary. The floor plan was rectangular (22.5 × 25.0 m). This building was founded in Layer III and existed in Layer II until the city was destroyed. A clay tablet archive with around 300 texts came to light in its rooms.
literature
- Taha Baqir: Excavations at Tell Harmal II: Tell Harmal, A Preliminary Report . In: Sumer . tape 2 . Baghdad 1946, p. 22-30 .
- Taha Baqir: Excavations at Harmal . In: Sumer . tape 4 . Baghdad 1948, p. 137-139 .
- Taha Baqir: Tell Harmal . Baghdad 1959.
- Laith M. Hussein, Peter A. Miglus: Tell Ḥarmal. The 1997 spring campaign . In: Baghdad communications . tape 29 . Berlin 1998, p. 35-46 .
- Laith M. Hussein, Peter A. Miglus: Tall Ḥarmal. The 1998 autumn campaign . In: Baghdad communications . tape 30 . Berlin 1999, p. 101-113 .
- Frans van Koppen: Šaduppûm. A. According to written sources. In: Michael P. Streck (ed.): Reallexikon der Assyriologie und Vorderasiatischen Aräologie . Volume 11, Walter de Gruyter, Berlin / New York 2006-2008, ISBN 978-3-11-020383-7 , pp. 488-491.
- Peter A. Miglus: Šaduppûm. B. Archaeological. In: Michael P. Streck (ed.): Reallexikon der Assyriologie und Vorderasiatischen Aräologie . Volume 11, Walter de Gruyter, Berlin / New York 2006-2008, ISBN 978-3-11-020383-7 , pp. 491-495.

