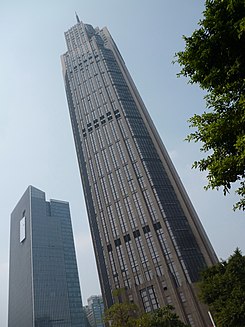The Pinnacle (Guangzhou)
| The Pinnacle | |
|---|---|

|
|
| Basic data | |
| Place: |
Guangzhou , People's Republic of China |
| Construction time : | 2008–2012 |
| Status : | Built |
| Architectural style : | Postmodern |
| Architect : | Guangzhou Hanhua Architects & Engineers |
| Use / legal | |
| Usage : | offices |
| Owner : | Guangdong Sheng Ming Real Estate Development Co., Ltd. |
| Technical specifications | |
| Height : | 360 m |
| Height to the top: | 360 m |
| Height to the roof: | 311.9 m |
| Top floor: | 264.7 m |
| Rank (height) : | 4th Plaz (Guangzhou) |
| Floors : | 60 |
| Usable area : | 118,000 m² |
| Building material : | Structure: reinforced concrete ; Facade: glass , stone |
The Pinnacle ( Chinese 广 晟 国际 大厦 - "Grand International Mansion") is the name of a skyscraper in the Chinese city of Guangzhou .
The construction work on the high-rise, which began in 2008, was completed four years later in 2012, whereby it had already reached its final height in August 2011. The height of the tower is 360 meters. However, this height is only reached with a peak, the actual roof is around 311 meters high, the highest of the 60 floors at 264 meters. Their total usable area is 118,000 square meters, which is almost exclusively used for office space. The Pinnacle is currently the fourth tallest building in the city of Guangzhou , after the 530 meter high Chow Tai Fook Center , the 437 meter high Guangzhou International Finance Center and the CITIC Plaza at 391 meters, and one of the tallest in China. The entire high-rise was built using reinforced concrete .
See also
- List of tallest buildings in the world
- List of tallest office buildings in the world
- List of tallest buildings in Asia
- List of tallest buildings in the People's Republic of China
- List of tallest buildings in Guangzhou
Web links
Coordinates: 23 ° 7 ′ 40 ″ N , 113 ° 19 ′ 5 ″ E