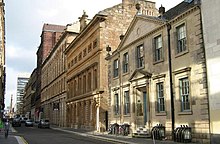Tobacco Merchant's House
The Tobacco Merchant's House , also Baillie Craig's House , a mansion in the Scottish city of Glasgow . In 1970 the building was included in the Scottish monument lists, initially in category B. The upgrade to the highest monument category A took place in 1992.
history
The building was constructed in 1775. John Craig , who lived in it, designed it himself. In 1782 the tobacco dealer Robert Findlay bought the villa. It was revised in 1893 and again in 1897. Both works were carried out by the major architects Honeyman & Keppie . In 1992 the Glasgow Building Preservation Trust bought the villa for £ 1. Its restoration was completed in 1995. Historic Scotland and various regional and European organizations paid the total cost of around £ 500,000 . The Glasgow Building Preservation Trust uses the Tobacco Merchant's House as its headquarters.
description
Tobacco Merchant's House is on Miller Street in the former Merchant's City in central Glasgow. The west-facing main facade of the two-story villa is five axes wide. The building is designed in a simple form of Palladianism . Corinthian pilasters flank the central entrance portal. It closes with entablature and a suspicious triangular gable . The three-axis-wide central risalites protruding slightly from the facade is crowned by a triangular gable with a blind ox-eye in the tympanum . Simple cornices crown the twelve-part lattice windows on the ground floor. The rear facade is plastered with Harl . A stair tower emerges offset from the central axis. The roofs with cast iron skylights are covered with slate.
Individual evidence
- ↑ a b Listed Building - Entry . In: Historic Scotland .
- ^ The Scotsman: Remnants of Glasgow's tobacco trading past
- ^ Information from the University of Glasgow
- ^ Herald Scotland: Tobacco Lord's House rises from the ashes , October 13, 1995.
Web links
- Entry on Tobacco Merchant's House in Canmore, Historic Environment Scotland database
Coordinates: 55 ° 51 '31.4 " N , 4 ° 15' 3.3" W.
