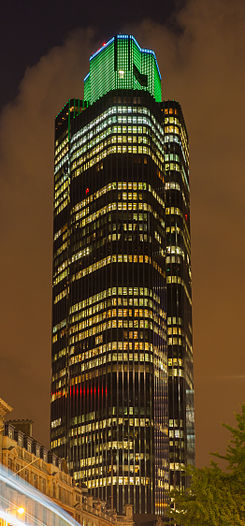Tower 42
|
Tower 42 NatWest Tower |
|
|---|---|

|
|
| Tower 42 in the City of London (view from below). | |
| Basic data | |
| Place: | London , UK |
| Construction time : | 1971-1980 |
| Opening: | June 11, 1981 |
| Status : | Built |
| Architectural style : | Modern |
| Architect : | R Seifert & Partners |
| Use / legal | |
| Usage : | offices |
| Owner : | Nathan Kirsh |
| Client : | NatWest |
| Technical specifications | |
| Height : | 183 m |
| Height to the roof: | 183 m |
| Rank (height) : | 7th |
| Floors : | 47 |
| Elevators : | 21st |
| Usable area : | 30,100 m² |
| Building material : | Glass, aluminum, steel, concrete |
| Construction: | steel construction |
| Building-costs: | 72,000,000 |
The Tower 42 is a skyscraper in London . At 183 meters, it is the second tallest in the City of London and the sixth tallest in the entire city.
history
The building was built from 1971 to 1979 according to plans by the British architect Richard Seifert , who came from Switzerland, as the headquarters of the National Westminster Bank and was completed in 1980. The former construction costs amounted to 72 million pounds . The construction required 100,000 tons of concrete and 3,000 tons of steel.
At the time of its construction, the skyscraper known as the NatWest Tower was very controversial as it was by far the tallest building in the City of London . Only the Post Office Tower in the London borough of Camden was of comparable height .
Because the planning of the building took ten years due to bureaucratic hurdles, NatWest Tower was already out of date shortly after it opened. It was not possible to build the infrastructure for the information technology introduced in the mid-1980s into the building, because the floors were too small and too close together, so that it was not possible to install the necessary cabling and air conditioning.
The recession of the early 1990s resulted in a wave of layoffs in the banking sector and the relocation of departments from the bank's headquarters. The skyscraper was badly damaged in a nearby terrorist attack by the Provisional Irish Republican Army (IRA) on April 24, 1993. After the mandatory renovation, the owner decided to sell. The new owner, a real estate company, renamed the building to Tower 42 according to the number of floors and rented it to several parties.
Building
The ground plan of the 183 m high skyscraper is similar to the bank's logo. Originally two towers were planned, but only one of them was built. The load-bearing structure consists of a central reinforced concrete core, reinforced by ribs, on which the cantilevered floors are suspended. The foundation consists of a concrete slab 18 m below street level, which is anchored in the ground on 24 m long bored piles. When it opened, the skyscraper was the highest without additional external bracing of the facade.
The 42 usable floors are served by two-story elevators, with floors 23 and 24 serving as a sky lobby . Technical rooms are located on floors 43 to 44, floor 45 is used by the building's cooling system, and floor 46 forms the roof of the building.
The skyscraper offers jobs for 2,500 employees. An automatic cleaning system keeps the 2000 m² glass cladding of the facade clean.
See also
literature
- Peter Gauld: National Westminster Tower . Leaflet. Ed .: National Westminster Bank. London ( gla.ac.uk [PDF]).
Web links
Individual evidence
- ↑ Peter Gauld, p. 12
- ↑ a b c d Martin Pawley: Obituary: Richard Seifert . In: The Guardian . October 29, 2001, ISSN 0261-3077 ( theguardian.com [accessed April 20, 2020]).
- ↑ Peter Gauld, p. 10
- ↑ Peter Gauld, p. 14
Coordinates: 51 ° 30 ′ 55 ″ N , 0 ° 5 ′ 2 ″ W.

