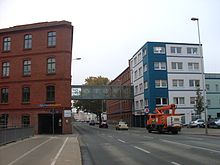Hermann Elias cloth factory
The former cloth factory Hermann Elias is a listed factory complex with factory buildings and a factory owner's villa in Franz-Mehring-Straße / An der Wachsbleiche in Cottbus .
history
In 1878 the Kommerzienrat Hermann Elias bought the southern part of the mill island as a factory site. He had three multi-storey buildings with the corresponding outbuildings erected as one of the largest Cottbus cloth factories. In addition, his villa was built in today's Franz-Mehring-Straße 56. Eliaspark was created in 1902 by his foundation.
On October 1, 1892, Richard Rottka AG took over these plants and produced carded yarns for men's fabrics here . These buildings were badly damaged by a fire in the summer of 1922, only the villa was spared. The large area of the cloth factory was separated in 1927/1928 by the newly built Franz-Mehring-Straße. As a result, the northern area is An der Wachsbleiche 1. Shortly after its construction, the four-story building on this side was taken over by the cloth manufacturers Duch and Hamann until 1945. This factory was also used by other carpet and cloth manufacturers at times. After 1945 it was mainly used as a warehouse. At the same time, at An der Wachsbleiche, a smaller factory and a boiler and machine house with a chimney were built. In 1927 the Kehrl family bought the southern factories. The "Gustav Kehrl" cloth factory was established and the brothers Gustav and Richard managed it until 1945. After the Second World War , the NaCo company had sweets and biscuits made in the building, later the "Burk und Braun" chocolate factory was located there, and then until 1992 the upholstery combine owned the factory. During the GDR era, the villa was the seat of the Cottbus crèche administration. The villa, which has been renovated in accordance with the listed building standards, offers gastronomic options as well as overnight accommodation. In 1997, the majority of the production buildings were demolished. Today it is the east gate that connects the sides of the street with a glazed transition. For example, the residents of a nursing home and retirement home can cross the street. After extensive reconstruction and renovation until 2003, various industries are active there, for example a workforce of specialist doctors, a pharmacy, a bicycle shop, a flower boutique and insurance companies.
description
The large, elongated main production building (Franz-Mehring-Straße 56) is a four-storey red brick building with a flat, cardboard-covered gable roof . The street facade is 24 axes long and, like the courtyard and side fronts, sparingly decorated. The strictly axially arranged, closely lined up segmental arched windows over belt cornices, which are designed as tooth-cut friezes, are striking . The eaves cornice of the building is accompanied by a surrounding console frieze; Simple parapets are attached to the narrow sides.
All listed factory buildings grouped in a U-shape around a courtyard (An der Wachsbleiche 1) are also made of exposed brick architecture. The larger, four-storey production building with 16 to 4 axes was built parallel to the main building. The smaller, three-storey factory, which is 12 axes long and 2 axes wide, is also found. In the east, the courtyard is closed off by the single-storey boiler and machine house with a chimney. The facades of the factory buildings under a flat, invisible gable roof are designed almost identical to those of the main building; that of the boiler house and machine house as well.
The residential villa (Franz-Mehring-Straße 55) is a plastered building with a gable roof over a high base. On the northern gable front, an extension is placed in front of the main entrance, which is accessible via an outside staircase. On the south side there is an altar-like porch structure . The facades are divided into different shapes by decor: cornices, friezes, pilasters, cornice roofing etc. On the garden side, the two-storey central projection shows the forms of an ancient temple front. The windows on this facade are framed by Corinthian pilasters and round pillars, their parapet and lintel zones are decorated with ornamented vegetable friezes or relief panels with depictions of lions. A figurative building sculpture stands out in the gable area.
The garden of the villa is located on the north and west side and is surrounded by a wrought iron fence with iron pillars. Originally with a curved tour and seating, minor changes to the route were made by Rottka. From a sparse planting there are lilac bushes in the western part and a large hazelnut bush in the north-western corner , plus a rock garden with boulders , Mahonia and rhododendrons . With its original fencing and the flora, the villa and garden form a unit and are testimony to the typical 19th century gardening concept.
literature
- Irmgard Ackermann, Marcus Cante, Antje Mues: Monuments in Brandenburg, Volume 2.1, City of Cottbus Part 1: Old Town, Mühleninsel, Neustadt and Ostrow, inner Spremberger suburb, " City Promenade ", western urban expansion, historical Brunschwig , Wernersche Verlagsgesellschaft, Worms am Rhein, 2001, ISBN 3-88462-176-9
