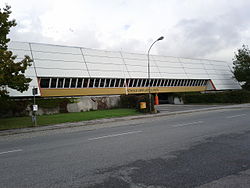Ursuline School Innsbruck
| Ursuline School | |
|---|---|

|
|
| Ursuline School Innsbruck | |
| type of school | Economics secondary school |
| School number | 701066 |
| founding | 1691 |
| address |
Fürstenweg 86 |
| place | innsbruck |
| state | Tyrol |
| Country | Austria |
| Coordinates | 47 ° 15 '45 " N , 11 ° 22' 12" E |
| carrier | Association of religious schools in Austria |
| management | Georg Klammer |
| Website | www.ursulinen.tsn.at |
The Ursuline School in the Tyrolean capital Innsbruck is an economics high school. The Ursuline school building is considered an outstanding Tyrolean building of the 20th century and is a landmark in the work of the architect Josef Lackner as well as church modernism and school architecture in Austria and is a listed building .
history
The previous building of the girls' school was located until 1979 with the monastery and the now profaned Ursuline Church on the market square in Innsbruck city center . The building was built in the 1970s according to plans by the Austrian architect Josef Lackner. It is located on Fürstenweg in the Höttinger Au , right next to the Ursuline Convent. With the new building, the Ursuline Convent and Josef Lackner wanted to set new accents in the school system: openness, communication and brightness. The school's spatial concept is unique in Austria. The original high school for girls has also been accepting boys since the 2014/15 school year.
architecture
The core of the vertically layered building forms the open sports, leisure, swimming and foyer areas on the ground floor and basement. This large area merges into the sports fields and courtyard areas through lateral glass walls, terraces and open stairs. On the upper floors are the classrooms lit on both sides by skylights, the teachers' room and the public library of the Ursulines with a view of the central part of the building. It was important to Lackner that a communicative and active space should be created in the lower area of the school, whereas thinking and learning should be encouraged in the upper area. The external appearance of the school is based on the construction of storey-high steel girders with diagonal struts. Optical references are a main feature of the school building. These are visible in the classrooms, where a view of the adjoining rooms is made possible. In addition, in contrast to the colored steel girders, the concrete surfaces remained natural. A main and four secondary stairs connect the lower and upper areas. There are carpets everywhere in the learning and thinking areas. On the one hand, these contribute to soundproofing, on the other hand they contribute to a cozy atmosphere.
The neighboring Ursuline convent and boarding school was also planned by Josef Lackner.
Web links
- aut.architecture and tyrol: josef lackner - a tyrolean architect ( memento from March 4, 2016 in the Internet Archive )
- Wirtschaftskundliches Realgymnasium Ursulinen: School history page
- Refurbishment of the Ursuline School on architekturstiftung.at, 2003 (PDF, 408 KB)
Individual evidence
- ^ School history: 325 years of the Ursulines in Innsbruck - tradition and innovation
- ^ Otto Kapfinger : Building in Tirol since 1980. A guide to 260 buildings worth seeing . Pustet, Salzburg 2002, ISBN 3-7025-0436-2 , p. 5.19 .
- ↑ "Ursulinenschule" at www.nextroom.at , accessed on June 25, 2014
- ^ Tyrol - immovable and archaeological monuments under monument protection. ( Memento from October 20, 2017 in the Internet Archive ) (PDF), ( CSV ( Memento from October 20, 2017 in the Internet Archive )). Federal Monuments Office , as of June 8, 2017.
- ↑ Boys storm Innsbruck girls' school , Tiroler Tageszeitung from September 7, 2014
