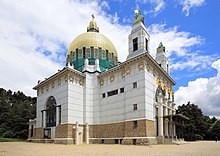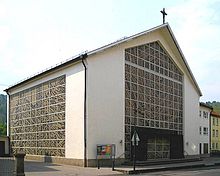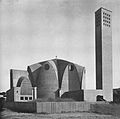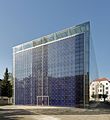Modern church building


Under the church of modernity of the building is church buildings since World War I understood. Most of the church buildings from around 1860 to the First World War tried to reinterpret historical architectural styles , especially the neo-Gothic and neo-Romanesque, but also the neo-baroque. It was not until the great social upheaval at the beginning of the Weimar Republic that church building took up new trends in liturgy and architecture and began to implement them.
In particular, the three decades after the end of the Second World War resulted in a large number of church buildings in Germany due to the countless war damage and the extensive population shifts. Their architectural roots, however, come from the pre-war period.
This article deals mainly with church construction in Germany, but it takes up influences from abroad, especially France and Switzerland.
Theological preliminary decisions

Towards the end of the 19th century, both the Catholic and the Protestant churches had to orientate themselves towards the medieval architectural styles of Romanesque and Gothic . This fit in with the romanticizing idea of the Middle Ages as the "good old days" , in which the problems of the modern age did not yet exist. It was not until the beginning of the 20th century that church buildings dared to turn slightly towards modern Art Nouveau (for example: St. Maternus, Cologne-Neustadt-Süd , 1913–16, Stephan Mattar )

At the beginning of the 20th century there were theological tendencies in the Catholic Church to understand the celebration of Mass again more as a celebration of the community. The theologian Romano Guardini was instrumental in these considerations . But this requires a different arrangement of the altar , namely as close as possible to the community, if not even in the middle of the assembled community. In parts of the Evangelical Church, too, there were similar efforts to interpret the divine service as a community celebration. The first pertinent architectural designs come from Rudolf Schwarz and Dominikus Böhm on the Catholic side and from Otto Bartning on the Protestant side .
Also at the turn of the century it became apparent that church life would increasingly also mean group work. In the Protestant area, for example, numerous local groups of the Gustav Adolf Association or Women's Aid were created , while in the Catholic area there were women's communities, Kolping families or bachelor clubs. If these groups were not to meet in restaurants or school classes, the church had to create its own premises.
As early as 1895 , the Berlin architect Otto March demanded the construction of churches with structurally integrated community rooms. However, this made him a few decades ahead of his time. According to the understanding of the Wilhelmine era, the church interior should not be deprived of its separate position through the direct vicinity of other rooms. What emerged in the following years, however, were ensembles of buildings of the same style and with a similar optical design, which, in addition to the church, also had a rectory, community rooms and sometimes other service apartments, for example for sextons or organists. An example of such an ensemble is the Church of the Resurrection in Düsseldorf-Oberkassel , which was inaugurated in 1913.
Since July 2015, a modern church building has been presented every week in the Strasse der Moderne project of the German Liturgical Institute , whereby for the project staff, modernism begins with Art Nouveau.
historicism
In historicism , classical forms of antiquity and the Middle Ages returned. Among other things, the Byzantine style, the Romanesque style and the Gothic style were cited anew. Sometimes styles were also combined with each other. In 1912, the then Archbishop of Cologne , Cardinal Fischer , declared the traditional design to be binding in the so-called “Gothic Decree”. But by the end of the First World War at the latest, the traditional style templates could no longer be kept. For a long time, historicism was viewed as a minor art. In recent times, a re-evaluation has slowly been successful. It is recognized that there were already modernist elements in historicism.
Expressionist church building
Master builders like Dominikus Böhm built churches at the beginning of the 1920s, which overcame the traditional arrangement of a church (approximately apse, high altar, side aisles, long nave).
The clergyman now moved closer to the church people, which made a complete redesign of the sanctuary necessary. Since the expressionist architectural style was predominant at that time, it was also transferred to church construction.
In Berlin, Fritz Höger, who became famous for the Chile House in Hamburg, built the Evangelical Church on Hohenzollernplatz in 1930–32. Also in Berlin, Ernst and Günter Paulus built the Kreuzkirche in Berlin-Schmargendorf in 1927–29 using majolica works by Felix Kupsch. The Catholic Church of St. Michael in Berlin-Wannsee (1926–1927) by Wilhelm Fahlbusch is also executed in the expressionist style. Another great church expressionist: Clemens Holzmeister .
Build new
This style, still expressionistic, corresponded with the ideas of the Bauhaus . It found its expression in the settlement construction of the Weimar Republic. The Protestant Melanchthon Church in Cologne-Zollstock is an example of new building . But the St. Dreikönigen Church, built by Hans Peter Fischer in 1928 in the Wilhelm-Riphahn settlement in Cologne-Bickendorf, is also part of the New Building. The original buildings of modern church architecture include the Corpus Christi Church in Aachen built by Rudolf Schwarz in 1928–30 , the St. Engelbert parish church in Cologne-Riehl built by Dominikus Böhm in 1930–32 , and the Resurrection Church in Essen built by Otto Bartning and 1929/30 the Leipzig Reconciliation Church counted by Hans Heinrich Grotjahn .
R. Schwarz : Church of St. Corpus Christi , 1928–30
O. Bartning : Resurrection Church , 1929-30
D. Böhm : St. Engelbert , 1930–32
HH Grotjahn : Church of Reconciliation , 1930–32
Church building during National Socialism
In the period from 1933 to 1937, over 430 new churches were built. After that, the construction activity decreased due to the military armament. In the years from 1938 to 1944, at least 120 new churches were built. After 1944 church construction came to a standstill.
Under National Socialism, specific architectural styles were assigned to certain building types:
“Finally, the sacred building was oriented towards traditionalism. The predominant style was a romanticizing style, the epitome of defenselessness and longing for a revived German Middle Ages, as well as, if it seemed appropriate from an urban and social point of view, the 'Heimatschutzstil' with the propagation of 'Germanic' roots. Accompanying art programs brought National Socialist motifs, symbols and figures directly into the church. "
A typical example of homeland security architecture that emerged at the beginning of the 20th century is the Münsterschwarzach abbey church, consecrated in 1938 . “Sacred art with different characteristics of National Socialist ideology emerged in the area of both denominations. [...] Hitler himself rewarded selected, German-C [hrist] -dominated communities with donations. "( Beate Rossié : Christenkreuz und Hakenkreuz p. 106f.)
Post-war church building in Germany
The bombs of the Second World War destroyed a great many churches. Some of these were abandoned and torn down, others were put in ruins as a memorial or restored to their original state. However, some ruins have been completely reinterpreted by master builders such as Rudolf Schwarz , Gottfried Böhm or Hans Schilling . There were also interesting experiments. Hans Schilling built the Neu-St. Church from rubble stones from the old Cologne Opera. Alban. The Romanesque church of St. Maria im Kapitol in Cologne almost underwent an extreme modernization. But in the end they decided on the traditional appearance.
On the Protestant side, the first need was alleviated, among other things, by the emergency church program based on a design by Otto Bartning : industrially manufactured wooden beams support a roof, while the walls between the beams are made of rubble bricks. About 50 of these emergency churches were built, very few of them are still standing today.
After the reconstruction of the war-torn churches, gaps were mainly closed, for example the Christ Church in the Flensburg district of Mürwik , where many refugees settled after the Second World War and where the Flensburg-Mürwik base also added more population, so that a modern garrison church was built in 1958 . Many smaller towns, for example Herbitzheim , now also received a church. For example, the Church of St. Barbara in Herbitzheim was consecrated on August 17, 1975.
The refugee movements caused by the war also led to the establishment of communities in the previous diaspora. In the 1950s to 1970s, numerous Protestant churches emerged in predominantly Catholic areas and vice versa.
Church building was not popular in the GDR . After the war, many churches, including those that could have been saved, were demolished. Later, after these cultural revolutionary cuts in the church, more attention was paid to the sacred cultural heritage. Hardly any new churches emerged in the GDR.
Church construction in the 1950s and 1960s
Since there were no longer any general regulations about the floor plan and materials of a church building, the architects were largely given a free hand in cooperation with the parishes and church administrations. Quarry stone, brick or concrete were mainly chosen as building material , steel and glass blocks are rather rare. Some architects, such as Gottfried Böhm , the son of Dominikus Böhm, preferred buildings made of exposed concrete, with often daring roof shapes. The best known example is probably the pilgrimage church in Neviges , which is supposed to symbolize the tent roof of the wandering people of God.
Floor plan shapes

Other architects, such as Hans Skull , who worked in southern Germany , preferred the trapezoid as the ground plan. The parabola as an oversized apse, which encompasses the entire church space and thus includes the congregation in the sanctuary, was also often used. Examples are the Holy Cross Church in Bottrop (1952–57) by Rudolf Schwarz or the Trinity Church in Hamburg-Hamm (1953–57) by Richard Riemerschmid .
Another very often used floor plan is the central building , i.e. a church room without a recognizable longitudinal orientation. This was done either as a modification of the square or a transverse rectangle, as a regular polygon, in the form of a circle or as a cross-shaped plan with arms of roughly the same length. Early examples of this are the Church of the Resurrection (Essen) , built by Otto Bartning in 1929–30 , and St. Engelbert in Cologne-Riehl , built by Dominikus Böhm in 1931 and so revolutionary at the time that the Archbishop of Cologne initially refused to consecrate the church. First central building after the war is the semicircular Holy Cross Church in Mainz- Zahlbach built in 1954 by Richard Jörg. After that, further central buildings were added in quick succession. An example of this is the Herz-Jesu-Kirche in Weinheim -Oberflockenbach by Albert Boßlet (1957). It is a square central building that tapers up to an octagon and is spanned by a tent roof. Further examples are the Church of the Holy Family in Oberhausen (1958, Rudolf Schwarz) on a square floor plan, the Christ Church in Düren (1953, Helmut Hentrich and Hubert Petschnigg) on a cross-shaped floor plan, and St. Johannes Capistran in Munich (1959, Sep Ruf ) circular floor plan, the Church of the Resurrection in Schweinfurt (1959, Olaf Andreas Gulbransson ) on an octagonal floor plan or the Johannes Baptista Church in Karlsruhe-Durlach (1964, Rainer Disse ) on a hexagonal floor plan.
Other architects preferred irregular floor plans, often with curved walls. The Matthäuskirche in Munich (1955, Gustav Gsaenger ) should be mentioned here as an example .
Towards the mid-1960s, there was a tendency towards a functional community center, predominantly in the Protestant area : several rooms, often with movable walls that can be combined to form a larger room, form the center of community work. One of these rooms is the worship room. There are also different concepts: In the most common concept, the worship room can be extended by side rooms, in other concepts the largest room, which is used for church work during the week, becomes a worship room on Sunday. In a combination of both concepts, the altar area remains as a small everyday chapel in one room, to which the room for the congregation is added on Sundays by moving walls. An example of this is the St. Paulus Community Center in Burgdorf near Hanover, designed by Paul Posenenske.
This functionalization of church spaces also called on numerous critics who saw here a subordination of the sacred to economic premises. Heinz Rall, for example, always defended "sacredness" in his thoroughly modern church buildings. And indeed, many parishes with such multifunctional rooms have now clearly emphasized the worship room as such a room through the interior design. The latest church buildings once again provide for a room that is intended solely for worship.
Herz-Jesu-Kirche in Munich-Neuhausen, consecrated on November 26, 2000
Evangelical Church Center Kronsberg , taken into use on October 8, 2000
St. Canisius (Berlin) , consecrated on June 28, 2002
Provost church of St. Trinitatis , consecrated on May 9, 2015
Contemporary church building

At the beginning of the 21st century, only a few churches are being built in Germany. New buildings are mainly still taking place where the parishes are growing through influx. This is shown e.g. For example, in several newly completed churches in Munich, such as the Sacred Heart of Jesus in the Neuhausen district there, in the new construction of the Trinity Church in Leipzig or in other places with an increasing population. In some places, new places of worship are being built to replace church buildings from the 1960s and 1970s that have to be replaced due to structural defects or damage. The Evangelical Church Center Kronsberg is one of the new church buildings built at the beginning of the 21st century . It was built for the 1998 Expo settlement near the Expo 2000 site.
However, since the number of practicing believers is declining overall, there is too much church space in various areas of Germany and some of it is closed. This means that it is either given to a profane use or removed (see church closure ) .
Modern church building in Austria

Modern church building in Austria began in the mid-1920s. Only from 1934 onwards, through targeted support for church building by the corporate state government, a lively construction activity developed, which came to a complete standstill after the " Anschluss of Austria " in 1938. During this time, Clemens Holzmeister was particularly in demand as an architect, who set new standards and developed his own style (e.g. Bregenz-Mariahilf , Vienna-Dornbach , Vienna-Neuffunghaus , Vienna-Krim ).

After the Second World War, new churches were not built again until around 1948, especially in rural areas and in newly developed districts. Numerous were created in the 1950s and 1960s. At the end of the 1970s, the need for new places of worship was gradually met and after 1990 there are only a few new buildings (e.g. in 2001 Steyr-Resthof parish church , 2010 Lichtenberg pastoral care center ).
Modern-style churches have emerged in the larger cities in particular (e.g. Wien-Gatterhölzl , Wien-Liesing , Autal near Graz , Linz-Froschberg , Linz-Auberg , Wels-Vogelweide , Ansfelden-Haid ).
In small towns and in the countryside, mostly mixed forms between modernism, heritage protection style and historicism were used until around 1960 (e.g. Velden , Klaffer am Hochficht , Neußerling , Pfandl near Bad Ischl , Baden-St.Christoph , Bad Erlach , Guntramsdorf , Horitschon , Gmünd -Herz Jesu , Kufstein-Sparchen , Reindlmühl ).
Well-known architects of modern church construction in Austria are Clemens Holzmeister , Josef Vytiska , Hans Feichtlbauer , Hans Foschum , Josef Friedl , Robert Kramreiter , Karl Holey and Gottfried Nobl , who designed numerous churches in Austria from the 1920s to the 1970s.
C. Holzmeister : Vienna-Dornbach , 1931–32
W. Braun , E. Thurnher : Lustenau-Erlöserkirche , 1933–35
P. Behrens , A. Popp , H. Feichtlbauer , H. Foschum : Linz-Friedenskirche , 1934–51
J. Vytiska : Vienna-Sandleiten , 1935–36
H. Feichtlbauer : Attnang-Puchheim , 1935–51
G. Lippert : Graz-Münzgrabenkirche , 1952–60
J. Friedl : Langenhart near St. Valentin , 1954–57
F. Reischl : Linz-Bindermichlkirche , 1954–57
C. Holzmeister : Innsbruck-Allerheiligen , 1963–65
literature
- Luigi Monzo: croci e fasci - Italian church construction in the time of fascism, 1919–1945. 2 vols. Karlsruhe 2017 (dissertation, Karlsruhe Institute of Technology, 2017).
- Luigi Monzo: Building churches in the Third Reich. The inversion of the church's renewal dynamics using the example of the St. Canisius Church in Augsburg designed by Fritz Kempf. In: the Münster: magazine for Christian art and art history. 68.2015 / 1 (April), pp. 74-82.
- Wolfgang Voigt, Ingeborg Flag: Dominikus Böhm 1880–1955. Ernst Wasmuth Verlag, Tübingen 2005, ISBN 3-8030-0646-5 (book trade edition) or ISBN 3-8030-0651-1 (catalog edition).
- Barbara Kahle: German church architecture of the 20th century. Darmstadt 1990, ISBN 3-534-03614-X .
- Matthias Ludwig, Reinhard Mawick: God's new houses. Church building of the 21st century in Germany. Hansisches Druck- und Verlag-Haus, Frankfurt a. M. 2007, ISBN 978-3-938704-05-9 , (Edition Chrismon).
- Till Wöhler: New Architecture - Sacred Buildings. Braun Publishing, Berlin 2005, ISBN 3-935455-75-5 .
- Stefanie Finally. Monica Geyler-von Bernus, Beate Rossié (eds.): Christian cross and swastika: Church building and sacred art under National Socialism. Berlin 2008 ISBN 3-9409-3812-2 .
- Hans-Peter Hübner, Helmut Braun (ed.): Protestant church building in Bavaria since 1945. Berlin 2010.
- Otmar Lowitzer: Church Buildings in Austria 1945–1970. Vienna 2007 (dissertation).
Web links
- Evangelical magazine for theology and aesthetics
- Homepage of the contemporary church artist Hans Rams
- Detailed directory of all cath. and Protestant churches in Cologne
- Julia Ricker: Liturgy shapes spaces. Churches according to Vatican II , in: Monuments Online 6.2014
Individual evidence
- ^ Website of the "Strasse der Moderne"
- ↑ Peter Keller: St. Engelbert in Cologne-Riehl, Rheinische Kunststätten Heft 369, Cologne 1991, p. 3
- ↑ Prof. Dr. Stefanie Endlich, Monica Geyler-von Bernus and Beate Rossié in the catalog for the exhibition "Christian Cross and Swastika - Church Building and Sacred Art under National Socialism", Metropol-Verlag Berlin 2008, p. 96
- ↑ Eiko Wenzel, Henrik Gram: Zeitzeichen, Architektur in Flensburg, p. 139
- ↑ Otmar Lowitzer: churches in Austria from 1945 to 1970. Vienna 2007.




















