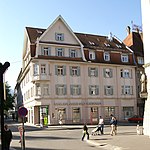Willibald Braun
Willibald Braun (* 7. June 1882 in Berkheim ; † 11. August 1969 in Bregenz ) was a German, from 1906 in Austria active architect .
Life
Willibald (actually Willebold, called Willi) Braun initially studied at the building trade school in Biberach an der Riss . From 1901 to 1906 he was a guest student with Theodor Fischer at the Technical University of Stuttgart .
Braun's dominant position in the architecture of the inter-war period in Vorarlberg results in particular from the large number of public construction tasks (schools, hospitals, administration).
From 1935 to 1939 Braun was a representative of Vorarlberg on the board of the Association for the History of Lake Constance and its Surroundings ; He also took care of the club's business in Bregenz.
Works (selection)
He opened his first office in Bregenz in 1906 together with Georg Natter . During this time the Hotel Post in Bregenz and in 1907 the elementary school in Rieden were built .
Residential and commercial buildings
In collaboration with Franz Lukesch , Braun designed residential and commercial buildings in Dornbirn (Bahnhofsstrasse 1–2, 1911/12) and Bregenz (Inselstrasse 9, 1912).
In the early, independently planned residential buildings from the time before the First World War, Braun sought the distance to Art Nouveau in the direction of an objectification from the spirit of the Werkbund .
Housing estates and terraced houses
In the residential and terraced houses designed by Braun, as well as the non-profit residential buildings, objectivity prevails. Examples are:
|
|


Functional buildings
In so-called “functional buildings”, Braun consistently followed the material language of concrete.
- Rieden elementary school (1906/1907; with Georg Natter)
- Secondary school 1914, Belruptstrasse 37 in Bregenz
- Gaisbühel Lung Sanatorium (1917–1920) in Bludesch
- Schoolhouse in Walser style (1921) in Damüls
- Old country house (1921), Bahnhofstrasse in Bregenz
- Knitwear factory (1923), Bregenz
- The “Green House” (1925/1926) in Bregenz is today the seat of the Vorarlberg Chamber of Agriculture in Montfortstrasse.
- In the 1920s, classicist architectural elements were still used in a greatly simplified form - the result is representative architecture that has been reduced to objectivity. Traces of Expressionism (arcades) and homeland security architecture (oriel turrets) have also been preserved on this building.
- At the valley station of the Pfänderbahn (1926) in Bregenz, national romantic and expressionist accents were also introduced.
- New Fatima chapel on the tunnel (1951–1952) in Langen near Bregenz
- Vorarlberg cement works expanded in 1926, Lorüns
- Magazine 4 , Bregenz (1927–1928)
- Post office building, Josef-Wolf-Platz (1927), Bludenz
- District Court, Sparkassenplatz 1 (1927–1929), Bludenz
- This is a Heimatstil building with an arcade entrance and corner bay window.
- Jesu-Heim nursing home (1928), in Oberlochau
- Lorünser textile factory, Nüziders
- Book store of the Landes-Archiv, Bregenz (between 1926 and 1931)
- Elementary school (1934), Nenzing
Villas
The villa-like houses seem to be adapted to the client, in that classicist, cubist and also elements of the homeland style appear.
Entire residential streets, if not residential areas, in Bregenz are thus dominated.
- Schedlerstrasse 3,5,7 and 9, Bregenz
- Josef-Huter-Straße, in the ensemble with Kaspar-Schoch-Straße, Bregenz
- Riedergasse, Bregenz
- Willimargasse, Bregenz
- The sports shop of the tourist association was built in the lake complex in Bregenz with an attached restaurant in 1925/26. Sports houses of this type were a meeting place for society, hence the villa and country house character.
- Villa Vonach (1928), Lauterach
- Country house manufacturer Ferdinand Schallert, Bahnhofstrasse 17, Nenzing
- Hotel Madrisa around (1904), the Braun Art Nouveau wing is a Gargellen landmark
Interior design
The charcoal drawings by Braun's own hand are also remarkable. The solidity of interior furnishings was achieved in particular through the collaboration with the locksmith Franz Mäser and carpenter Josef Gaudl .
literature
- Nägele, Hans and others: Building officer Willy Braun. 30 years in Vorarlberg. The buildings by the architect Willy Braun. Dornbirn, 1937.
- Helmut Swozilek : Braun, Willibald. In: General Artist Lexicon . (AKL) Volume #, KG Saur, Munich 199 #, S. ###.
Web links
- Willibald Braun. In: arch INFORM . (with reproduction of the AKL article, see literature)
Individual evidence
- ↑ Baptismal register for the parish Berkheim 6/13/1882 .
- ↑ Harald Derschka : The association for the history of Lake Constance and its surroundings. A look back at one hundred and fifty years of club history 1868–2018. In: Writings of the Association for the History of Lake Constance and its Surroundings , Volume 136, 2018, pp. 1–302, here p. 220, p. 224. ISBN 978-3-7995-1725-6 .
| personal data | |
|---|---|
| SURNAME | Braun, Willibald |
| BRIEF DESCRIPTION | architect |
| DATE OF BIRTH | June 7, 1882 |
| PLACE OF BIRTH | Berkheim |
| DATE OF DEATH | 11th August 1969 |
| Place of death | Bregenz |
