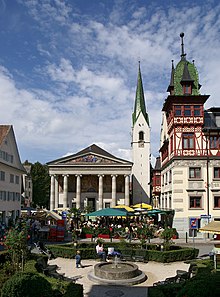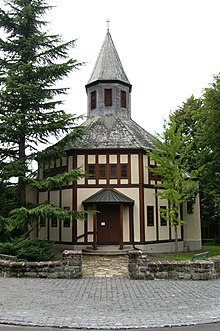Market (Dornbirn)
|
Market ( part of town ) city district |
||
|---|---|---|
|
|
||
| Basic data | ||
| Pole. District , state | Dornbirn (DO), Vorarlberg | |
| Judicial district | Dornbirn | |
| Pole. local community | Dornbirn | |
| Coordinates | 47 ° 24 '49 " N , 9 ° 44' 32" E | |
| height | 437 m above sea level A. | |
| Residents of the stat. An H. | 12,473 (2012) | |
| Post Code | 6850 Dornbirn | |
| prefix | + 43/5572 ( Dornbirn ) | |
| Statistical identification | ||
| Borough | I. Market | |
 Dornbirn's landmark, the Red House , in the center of the district |
||
| Source: STAT : index of places ; BEV : GEONAM ; VoGIS | ||
The Markt district is the central district of the Austrian city of Dornbirn ( Vorarlberg ). Thanks to its location in the heart of the municipality, it was named the first district of the young city in 1902 - just one year after the city was elevated. The district is the only one that borders on all of Dornbirn's other districts.
The city center is formed by the market square, lined with traditional style houses with gables and the parish church's antiquing facade, extending into the opposing streets of Marktstrasse and Bahnhofstrasse.
In terms of population, the Markt district with 12,473 inhabitants (as of 2012) maintains its pioneering position in Dornbirn ahead of Hatlerdorf . The district of Markt has always been considered the center and lifeline of community politics. Politics was not only made in the Dornbirn town hall, in many cases, especially in earlier times, the fate of the town was directed by the inns around the market square.
In the center of the district is the Dornbirn market square, in the center of which in turn the Dornbirn city coat of arms is embedded (from here the official altitude of the city of Dornbirn is given as 437 m above sea level ). Around this paved square, which has now been converted into a pedestrian zone after the main street had led over it for decades, you can marvel at many older buildings in Dornbirn. For example the landmark of Dornbirn, the Red House or the parish church of St. Martin .
architecture
Churches
- Parish Church of St. Martin (1839–1840)
- This church is popularly known as the “Dorfer or Markterkirche”. The St. Martins Church is mentioned for the first time in 1130 and the current church is at least the 5th building at this point. In its current form, the church was built by the state master builder Martin Ritter von Kink between 1839 and 1840 and is a blend from classicism and historicism (as if classicism needed a historical appraisal after just a few years). It is a building with a round apse and a free-standing east tower with a pointed gable roof.
- Even after more than 150 years, the building still looks like a foreign body if one takes into account the small-scale units of its surroundings. The church is also in contrast to the regional building structure. From 1967 to 1969 the church was redesigned by the architect Emil Steffann from Bad Godesberg . In 1999 the side chapel was renovated under the direction of the architect Wolfgang Ritsch . A glass cube was added to the chapel, which grants transparency and invites you to linger.
- Franciscan monastery of St. Joseph (1893-1894)
- This simple hall construction under a gable roof in the city center was founded by the factory owner and governor of Vorarlberg Adolf Rhomberg . The monastery was a Capuchin monastery for a long time and is still known as colloquial today. Since the beginning of the 21st century, however, it has been taken over by Polish Franciscans after the Capuchins, who were struggling with young people, had to give up the monastery.
- The altarpiece shows on the one hand St. Joseph with Capuchins as helpers in death as well as secular figures such as Emperor Franz Joseph I and the monastery founder Adolf Rhomberg with his wife Anna (née Kogler).
- Evangelical Church (1930–1931)
- The Protestant church builder Otto Bartning built three churches in Austria in his early creative period: Expressionism has already been overcome in the Dornbirn church. On the outside, it presents itself as an extremely simple building on an octagonal floor plan, but inside it has a very intense and concentrated-looking room, which is just as unexpectedly intimate thanks to the exclusive use of wood, the octagonal floor plan and the surrounding gallery.
buildings
- Red House (1639)
- Michael Danner and Verena Rhomberg built the inn "Zum Engel" in 1639 on the site of the former Dornbirn vicarage on the market square . After a change in 1734, the descendant of the builders, August Rhomberg, had it renovated in 1954/55 .
- Johann-Luger office building (1901–1902)
- Hanns Kornberger (* 1868; † 1933) takes over elements of German bourgeois architecture before the First World War for the Johann Luger clothing and fashion store on the market square .
- This renovation by the Art Nouveau architect clearly shows how closely Art Nouveau and national romanticism were in Vorarlberg. Both styles were borne by a liberal German national bourgeoisie.
- Rheintalhaus Klostergasse 1
The example of an original farm in Dornbirn was built around 1700 using the head-building technique.
- Bahnhofstrasse
- This initially street-like extension of the market square takes a straight, slightly sloping course after a sharp right-hand bend with predominantly single, late-historic three-storey buildings.
- No. 1 and 2 - built 1910–1912 by Willibald Braun
- No. 3 - Josef Luger residential and commercial building; built in 1911 by Hanns Kornberger
- No. 7 - romantic brick villa in a park-like garden; built in 1902 by the architect Julius Rhomberg
- No. 11 - this late historical, representative former hotel was built at the end of the 19th century by the Dornbirn Art Nouveau architect Hanns Kornberger
- Economic Development Institute (1966–1970, 2008)
- This building by Ernst Hiesmayr on Bahnhofstrasse has a function that is not easily understood by outsiders: the school, administration building, event center and workshop building are all under one roof.
- The architect tried to package these different functions in a building that on the one hand cleverly integrates the large volume into the small town structure and on the other hand leaves no doubt that this is an institute that passes on technical and job-specific information. In 2008 a large extension was completed, which now characterizes the exterior view of Bahnhofstrasse. The building is now referred to as the "WIFI Campus" and, in addition to the facilities of the Economic Development Institute, also houses a restaurant, the regional office of the labor market service , the BIFO career information center as well as a travel agency and a specialist paper shop .
See also
Web links
Individual evidence
- ↑ a b Residential statistics of residences per district ( memento from July 10, 2014 in the Internet Archive ) as part of the website of the city of Dornbirn.
- ↑ The history of the Red House ( Memento of the original from November 6, 2015 in the Internet Archive ) Info: The archive link was inserted automatically and has not yet been checked. Please check the original and archive link according to the instructions and then remove this notice. , shown on a private homepage



