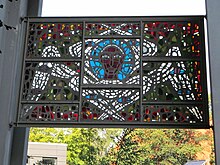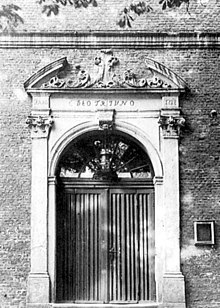Trinity Church (Hamburg-Hamm)
Coordinates: 53 ° 33 '20.9 " N , 10 ° 3' 24.6" E
The Dreifaltigkeitskirche is an Evangelical Lutheran church in the Hamburg district of Hamm . It was built in 1956/57 according to a design by Reinhard Riemerschmid as a successor to the Hammer Church from 1693, which was destroyed in the Second World War . The clinker-clad concrete building with its symbolic forms is one of the most important church buildings of post-war modernism in northern Germany and has been a listed building since 2002 .
location
The Dreifaltigkeitskirche is located in Horner Weg not far from the Hammer Kirche underground station named after it . Due to its location on the Geest slope , its characteristic tower can be seen from afar and thus forms a landmark of the district. In the immediate vicinity is the Catholic Sacred Heart Church , built in 1924/25 and rebuilt after being destroyed in the war in 1951/52 .
history

The original Ham and Horns Church of the Holy Trinity was consecrated on August 30, 1693 after a year of construction. The initiative to build their own church came from wealthy merchants who owned country houses in Hamm and Horn and wanted to avoid the then arduous church route to St. Georg . They also paid most of the cost of building and maintaining the new church.
Your parish originally comprised all of Hamm and Horn as well as the south of what is now the Eilbek district . Since the late 19th century, several daughter parishes were founded for the rapidly growing population, initially in Eilbek ( Friedenskirche 1885) and Horn ( Martinskirche 1886), later also in the south of Hamm (Dankeskirche 1895, Wichernkirche 1934). Existing plans for further new church buildings in the northern part of Hamm could only be implemented after the Second World War (Pauluskirche 1954/55, Simeonkirche 1965/66).
In July 1943 the old Trinity Church was completely destroyed by Allied bombing during Operation Gomorrah . The surrounding district was almost wiped out, and thousands of residents perished in the firestorm . After the end of the war, a wooden emergency church was built for a few years from donations from the World Council of Churches , before an architectural competition was announced in 1953, from which the design by Munich architect Reinhard Riemerschmid (1914–1996) emerged as the winner. The foundation stone was laid in 1956 as part of Hamm's 700th anniversary celebration and the new church was inaugurated on October 20, 1957.
Buildings and equipment
The old church
The original church from 1693 was a Low German half-timbered building 32 meters long and 12 meters wide, the height of the roof ridge was 10.5 meters. The masonry west facade was supplemented by a baroque main portal with the inscription "Deo triuno" (The Triune God) in 1718 and later renewed several times, most recently after the so-called French era . At that time, two cannon balls, which had been found in the immediate vicinity in 1814, were inserted into the facade as a souvenir. In 1883 an annex was added to the church on the south side in order to increase the number of seats from 550 to around 800.
The interior was dominated by a baroque pulpit altar nearly 10 meters high by the carver Valentin Preuss (approx. 1660–1725). The pulpit carried by Moses and John the Baptist was located directly above the altar with a depiction of the Last Supper and was surrounded by numerous putti , angels and the four evangelists . A representation of the crucifixion rose above the pulpit, 2.5 meters high , which in turn was surmounted by the figure of the risen Jesus Christ .
On the gallery in front of the west wall there was originally an Arp Schnitger organ with 21 stops on 2 manuals, pedal and 3 bellows. After the destruction of the "French times" it was replaced in 1834 by a new organ by Heinrich Rasche . For the 200th anniversary of the community in 1893 another new instrument was built by the organ builder Ernst Röver , which was later expanded and modernized several times.
Shortly before the First World War, the church was extensively restored by the architect Julius Faulwasser . Among other things, the barrel vault was painted and electrical lighting was installed. In addition, the church windows were provided with the family coats of arms of several donor families, which were relocated during the Second World War so that the church survived the destruction in 1943 and was reused in both the emergency church and the new church after the war.
The emergency church
After the complete destruction of the old Hammer Church in the course of Operation Gomorrah , the World Council of Churches decided in the summer of 1946 to donate a wooden emergency church to the Hammer community. The 20 by 7 meter barrack-like building was built from prefabricated wooden parts and inaugurated on the 1st Sunday of Advent (December 8, 1946). The initially unadorned room had almost 200 seats and was designed by the community through donations and own work. A wall hanging that serves as an altarpiece and depicts the parable of the wise and foolish virgins is still kept in the anteroom of the new church, which is used as the “weekday chapel”.
Instead of an organ, there was initially only a harmonium before a two-manual organ from the Kemper & Sohn company could be purchased in 1951 . A free-standing bell tower had already been added in 1949, in which the only remaining bell of the old Hammer Church from 1829 was placed. The bell is now inside the memorial for the victims of National Socialism in the Hammer Friedhof, which was inaugurated in 2006 .
The new church


The new building, which was initially very controversial, was designed by Riemerschmid in modern and symbolic forms: The tower and nave are built in the shape of Alpha and Omega and symbolize Jesus' description of himself as the beginning and end of the world. The broad west facade - and originally facing the street - is intended to represent outspread arms and invite the viewer to enter the house. The symbolism of the building is interpreted by the art historian Hermann Hipp as "the hope of redemption under the impression of the apocalyptic bombing war". On the narrow side of the shield wall there is a concrete relief by Karlheinz Hoffmann depicting scenes from the Revelation of John . These references are intended to give the church the character of a memorial to the victims of the bombing war. There are five bronze bells from the Rincker bell foundry in the attached bell chamber of the 42 m high tower .
Inside the largely unadorned elliptical nave, in addition to the yellow brickwork, visible concrete pillars act like tent poles, which are intended to remind of the wandering people of God in the Bible and at the same time of the homelessness of the survivors of the bombing war. The large room forms a uniform enclosure for the congregation and the chancel, with which the defining tendency for church buildings of the 1960s can already be seen. Directly under the ceiling, which rises 9 m towards the altar, is a row of triangular windows, the light of which, however, deliberately leaves the sanctuary itself unlit.
On the simply designed altar is a bronze cross by Fritz Fleer , above which hangs a carved representation of the Trinity by Helmut Ammann from 1961/62. The glass windows in the baptistery and on the tower are by Claus Wallner , the pulpit by Ursula Querner . In the anteroom there is a bronze crucifix by Jürgen Weber . On the south wall hang paintings by former Hammer pastors who were rescued from the old church, as well as the glass coat of arms of the Hammer donor families, which are attached to the sacristy door.
In grateful memory of the Christians abroad who supported the reconstruction with donations after the end of the war, the church also keeps several items of equipment from the former emergency church in the anteroom and in the sacristy, including an antependium , a wooden baptismal font and the old altar.
Organs of the new church
The main organ of the modern church was built in 1959 by Emanuel Kemper in Lübeck, rebuilt in 1983 by Karl Lötzerich and expanded to 30 registers with three manuals and one pedal . Your disposition is:
|
|
|
|
|||||||||||||||||||||||||||||||||||||||||||||||||||||||||||||||||||||||||||||||||||||||||||||||||||
- Coupling: I / II, I / III, I / P, II / P, III / P
In addition, the church has a small choir organ made by Kemper in 1957.
Historic cemetery
To the east of the church building extends the historic cemetery with numerous graves of important Hamburg personalities, including Amandus Augustus Abendroth , Amalie Sieveking , Karl Sieveking and Johann Hinrich Wichern . Due to its cultural and historical importance, it has been a listed building since 1923 .
Daughter churches
Friedenskirche Eilbek (built 1884/85)
Martinskirche Horn (built 1886)
Dankeskirche Hamm-Süd (built 1895, destroyed 1943)
former Simeon Church (built 1965/66)
literature
- Adolf Diersen: From the history of the Hammer Dreifaltigkeitskirche. Holzminden 1957.
- Michael Reiter: Hamburg-Hamm 1693–1993. A chronicle for the 300th anniversary of the Hammer Dreifaltigkeitsgemeinde. Kiel 1993 ISBN 3-87503-055-9 .
- Ralf Lange: Architecture in Hamburg . Junius Verlag , Hamburg 2008, ISBN 978-3-88506-586-9 , p. 157 .
- Gertrud Schiller : Hamburg's new churches 1951–1961 . Ed .: Evangelical Lutheran Church Hamburg. Hans Christians Verlag, Hamburg 1961, p. 28-31, 75 .
- Karin Berkemann : "Tomorrow's architecture!" Ed .: Monument Protection Office Hamburg. Dölling and Galitz Verlag , Hamburg 2007, ISBN 978-3-937904-60-3 , p. 36 f .
- Matthias Gretzschel : Churches in Hamburg. History, architecture, offers . Axel Springer Verlag , Hamburg 2000, ISBN 3-921305-92-6 , pp. 60 f .
- Friedhelm Grundmann , Thomas Helms: When stones preach . Medien Verlag Schubert, Hamburg 1993, ISBN 3-929229-14-5 , p. 135 f .
Web links
Individual evidence
- ↑ List of monuments of the Free and Hanseatic City of Hamburg, as of April 13, 2010 (PDF; 915 kB) ( Memento of June 27, 2011 in the Internet Archive ) (PDF; 915 kB), as of November 21, 2012, accessed on November 29, 2012 .
- ↑ Diersen p. 9 ff., Tab p. 5 ff. And 65 ff.
- ↑ Diersen pp. 55, 63 f.
- ↑ a b c d Die Dreifaltigkeitskirche zu Hamburg-Hamm , website of the Hammer Kirchengemeinde, accessed on November 29, 2012.
- ↑ a b c rider p. 65.
- ↑ a b tab p. 68.
- ↑ Historical disposition in the organ database orgbase.nl. Retrieved April 23, 2013.
- ↑ Church window from 1913 by the Hamburg artist Hugo Klugt (1879–1939) in: Der neue Rump. Lexicon of visual artists from Hamburg, Altona and the surrounding area . Ed .: Rump family. Revised new edition of Ernst Rump's dictionary. Supplemented and revised by Maike Bruhns, Wachholtz, Neumünster 2013, ISBN 978-3-529-02792-5 , p. 235.
- ↑ tab page 68 f.
- ↑ a b rider p. 70 f.
- ↑ The street "Bei der Hammer Kirche", which now joins Horner Weg, originally ran down the Geesthang in front of the church to the corner of Hammer Landstrasse / Diagonalstrasse and was only shortened in the 1960s when the underground railway was built. See this Hamburg city map from 1938 (R 10).
- ^ Matthias Gretzschel: Churches in Hamburg: history, architecture, offers . Axel Springer Verlag , Hamburg 2000, ISBN 3-921305-92-6 , pp. 60 .
- ↑ Entry for the main organ in the organ database orgbase.nl. Retrieved April 23, 2013.
- ↑ Disposition of the choir organ on the organ data thanks to orgbase.nl. Retrieved April 23, 2013.










