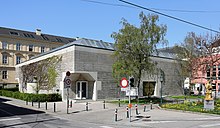Josef Lackner (architect)
Josef Lackner (born January 31, 1931 in Wörgl in Tyrol ; † September 13, 2000 in Innsbruck ) was an Austrian architect and university professor .
Life
Josef Lackner studied at the Academy of Fine Arts Vienna with Clemens Holzmeister , where he graduated in 1952. He also attended the International Summer Academy for Fine Arts in Salzburg with Hans Hofmann . From 1959 he worked as an architect in Innsbruck, where he opened his own studio in 1961. He also worked in Munich and Düsseldorf . From 1979 he was Professor of Design at the Faculty of Civil Engineering and Architecture at the University of Innsbruck , from 1993 to 1995 also Dean and then Vice Dean.
He became known for his emblematic buildings (for example Völs parish church near Innsbruck, 1965–1967).
“I always want to make an inventive leap. I don't want a dry road. I face pessimism. I counterpoint. "
Awards
- 1977 Austrian Art Prize for Fine Arts
- 1979 Austrian Timber Construction Award, Maier House, Hatting
- 1989 Tyrolean State Prize for Art
- 1991 Award from the State of Tyrol for New Building - Award, Amthorstrasse residential complex, Innsbruck
- 1992 Architecture Prize of the State of Salzburg , Wüstenrot Versicherungs-AG, Salzburg
- 1993 "Man in Space" - 1st prize from AK Tirol, Wüstenrot Versicherungs-AG, Salzburg and Jenbacher
- Transportsysteme AG, Jenbach
- 1993 Award from the state of Tyrol for new building - recognition, Bartenbach light laboratory, Aldrans
- 1994 Austrian builder award 1994 Office building in Jenbach for Jenbacher Transportsysteme AG
- 1996 “Green Branch” environmental award from Austrian Forestry, Binder Laminated Wood, Jenbach
- 1998 Decoration of Honor of the State of Tyrol
Realizations
- 1958–1960 Parish Church Neu-Arzl
- 1961–1963 Reconstruction of the interior of the deanery parish church in Telfs , in 1981 removed and renewed
- 1963–1965 John F. Kennedy House Innsbruck , MK youth center as a wing of the Jesuit College Innsbruck, destroyed
- 1964–1965 Redesign of the Aula Canisanum in Innsbruck
- 1965–1968 Lainz Speising Council Memorial Church in Vienna- Lainz
- 1965–1967 New parish church St. Emmaus in Völs
- 1966–1968 Rossa House in Rum
- 1966–1968 Schlegelin Rum House
- 1967–1969 BGV II residential complex in Innsbruck
- 1967–1968 Schirmer House in Lans
- 1967–1971 Reconstruction and extension of the KAV apprentice home in Telfs
- 1968–1971 Glanzingen parish church
- 1968–1971 Parish Church of St. Barbara in Neue Stadt Wulfen
- 1969–1979 Grottenbad Flora ( Paul Flora ) in the Hungerburg district of Innsbruck, demolished in September 2018
- 1969–1970 Redesign of the Canisianum Chapel in Innsbruck
- 1969–1971 Karl Gruber's house in Schwarzach-St. Vitus
- 1969–1971 St. Norbert Church in Innsbruck
- 1970 Business design for Forum Dress in Berlin / Steglitz
- 1971–1979 Ursuline School Innsbruck with grammar school, boarding school and Ursuline monastery
- 1974–1976 Fellbach youth center in Fellbach
- 1975–1977 residential buildings in Wiesenhöfe
- 1975–1977 residential buildings in Aldrans- Herzsee
- 1975–1978 with Horst Parson Arzbergsiedlung in Telfs
- 1986–1988 Bartenbach light laboratory in Aldrans, 1996–1997 expansion
- 1988–1992 Wüstenrot Insurance Center in Salzburg-Josefiau,
- 1990–1992 Amthorstrasse residential complex in Innsbruck,
- 1992–1993 Jenbacher AG administration building in Jenbach
- 1993–1994 Mechanical workshop of Jenbacher AG
- 1994 Rifflseebahn valley station in Mandarfen
- 1995–1996 Binderholz administration building and office and commercial building in Fügen
- 1995–1996 expansion of the Brenner archive
- 1996 Binderholz plywood factory in Jenbach
- 1996 Set designer for master builder Solness in the State Theater in Innsbruck
- 1998–2000 redesign of the cafeteria and expansion of the Institute for Translation Studies (interpreting institute)
- 1998–2000 Dinkhauser Kartonagen production hall in Hall in Tirol
- 2000–2001 Jenbacher AG production hall in Jenbach
Exhibitions
- 2001: Architekturforum Tirol: Josef Lackner 1931–2000. Unbuilt.
Publications
- Architekturforum Tirol (Ed.), Editing Monika Abendstein Rainer Köberl Arno Ritter: Josef Lackner. Illustrated book, with texts by Josef Lackner on realizations and projects, catalog raisonné, Verlag Anton Pustet , Salzburg 2003, edition 1700 pieces, ISBN 3-7025-0477-X .
Web links
- Josef Lackner . In: architektur im netz , nextroom.at. Retrieved June 13, 2014.
- A tour to 12 buildings
- Entry on Lackner, Josef in the Austria Forum (in the AEIOU Austria Lexicon )
Individual evidence
- ↑ orf.at: Excitement about the demolition of Flora's bathhouse . Article dated September 17, 2018, accessed September 18, 2018.
| personal data | |
|---|---|
| SURNAME | Lackner, Josef |
| BRIEF DESCRIPTION | Austrian architect and university professor |
| DATE OF BIRTH | January 31, 1931 |
| PLACE OF BIRTH | Worgl |
| DATE OF DEATH | September 13, 2000 |
| Place of death | innsbruck |





