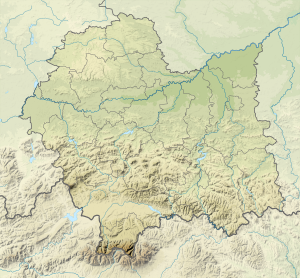Uruski Palace
| Uruski Palace | ||
|---|---|---|
|
Main facade |
||
| Creation time : | 1741 | |
| Castle type : | palace | |
| Conservation status: | Reconstructed | |
| Place: | Warsaw | |
| Geographical location | 52 ° 14 '24.6 " N , 21 ° 1' 1.6" E | |
|
|
||
The Uruski Palace (also called Czetwertyński Palace , in Polish: Pałac Uruskich or Czetwertyńskich ) is a Warsaw city residence on the splendid Krakowskie Przedmieście (No. 30). Today is located in the palace in the Renaissance Revival style of the headquarters of the Institute of Geography of the University of Warsaw .
history
The palace is situated on the historic part of Warsaw's Royal Route roughly opposite the Czapski Palace and is now part of the campus of the University of Warsaw. Directly adjacent is the Tyszkiewicz Palace in the north and the magnificent entrance gate to the campus in the south. The Uruski Palace is located on the site of another residence, which was built in 1741 - probably by Johann Sigmund Deybel von Hammerau - for Stanisław Poniatowski , the father of the future Polish king, Stanislaus II August Poniatowski . It was in this building that the young Poniatowski learned of his election as king . The appearance of the first palace on the site is known, as it is depicted by the painter Bernardo Bellotto (Canaletto) in a painting by Krakowskie Przedmieście . Before this baroque palace was built , there were six wooden houses here, which were built in 1656 after the royal horse stables of Sigismund II August, built in the 16th century, were demolished .
In 1775 the granddaughter of the builder, Konstancja, received the palace as a dowry when she married Ludwik Tyszkiewicz . Their daughter Anna sold the building to Stanisław Mokronowski in 1820, and it finally came to Seweryn Uruski through his daughter Antonia Potocka .
New building
Uruski had the old palace demolished and a new residence built between 1844 and 1847 based on a design by Andrzej Gołoński . The sculptural decorations were made by Ludwik Kaufmann. The new palace was in the Renaissance style; the two-storey, regular core building in the line of buildings in Krakowskie Przedmieście received two striking three-storey side elevations , which are divided into the two upper storeys by Corinthian pilasters . In the center of the front there is a two-meter-high, free-standing cartridge with the builder's coat of arms created by Kaufmann .
The inner courtyard of the palace was laid out asymmetrically. A gate in the northern side elevation, which no longer exists today, enabled access to the courtyard from Krakowskie Przedmieście . A two-storey wing was built on the southern flank of the property. This building is irregularly built, has a mighty central projection to the inner courtyard and a small, round tower. From here one could get to today's university courtyard in the direction of the Kazimierz Palace (now the Rectorate). The Uruski family only lived in the core building, with rental apartments in the outbuildings.
When Uruski died, his wife Ermancja inherited the property, from her it passed to their daughter Maria, who had been married to Włodzimierz Światopełk-Czetwertyński since 1872. From then on, the palace was owned by the Czetwertyński family , who had it restored and modernized from 1893 to 1895 under Józef Huss . Huss mainly rebuilt the outbuildings and replaced the one to the north with a new one, with coach houses and horse stables on the ground floor and apartments on the upper floor. The Czetwertyński family remained the owners of the palace until 1946.
War and Post War
During the German attack in 1939, the palace was hit by bombs and partially destroyed. In 1944 it burned again during the Warsaw Uprising and what remained was then torn down by German troops. Between 1948 and 1951 it was rebuilt under the direction of Jan Dąbrowski. Since then it has acted as the seat of the University's Geographical Institute (Polish Instytut Geografii Uniwersytetu Warszawskiego ), now called the Institute for Geography and Regional (Polish Wydział Geografii i Stosunków Regionalnych ).
literature
- Julius A. Chroscicki and Andrzej Rottermund, Architectural Atlas of Warsaw, 1st edition, Arkady, Warsaw 1978, p. 82
- Tadeusz S. Jaroszewski, Palaces and Residences in Warsaw , Interpress Publishing House, ISBN 83-223-2049-3 , Warsaw 1985, p. 164 ff.
Web links
- Information and photos on the website of the Grocholski family (in Polish)
- Information about the palace on the website of the City of Warsaw (in Polish)
- Information on the palace at Dawna Warszawa (in Polish)
See also
References and comments
- ↑ A coat of arms that was used in various shapes and colors by several Polish noble families.
- ↑ Ludwik Skumin Tyszkiewicz (1748-1808) was a Polish-Lithuanian Feldhetman and Marshal of Greater Lithuania
- ^ Seweryn Maciej Leon Uruski (1817–1890) was a Polish politician and heraldist
- ↑ Ludwik Kaufmann (1801–1855) was a sculptor from a Bavarian family of sculptors who worked in Warsaw
- ↑ This tower is probably a relic of the water supply at that time , built in the 17th century under Tito Livio Burattini



