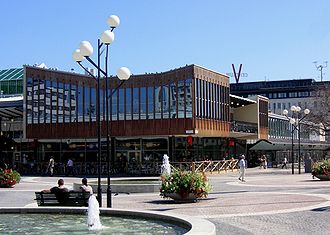Vällingby Centrum
Vällingby Centrum , the center of Vällingby in the Stockholm district of Hässelby-Vällingby , is a Swedish satellite town from the early 1950s, about 11 km northwest of the city center of the Swedish capital.
background
Vällingby Centrum was the first large-scale attempt to create an alternative to Stockholm City, far outside the core city "on the green field". The idea, which was new to Europe, was to build independent satellite cities around the big cities that had grown themselves. In Sweden the term ABC -Stadt was coined, where A stood for Arbete (work), B for Bostad (apartment) and C for Centrum and means that people work, live and have access to the most important social and cultural services within small limits should.
Vällingby Centrum was originally dimensioned for around 26,000 people, but the concept proved so successful that its number had already doubled after ten years. This was largely due to the fact that social and cultural facilities as well as the subway were operational when the first families moved in.
execution
The plans for the development of the area were made between 1947 and 1950 under the direction of the architect Sven Markelius . The modern Vällingby and its center emerged from 1950 onwards. The municipal housing association Svenska Bostäder was the client. After six years of planning and construction, the center was inaugurated on November 14, 1956, just in time for the Christmas season.
The architectural firm Backström & Reinius had been awarded the contract to design Vällingby Centrum. Here they used ideas from the USA with varying volume and facade designs in different materials. Now the church was no longer "in the middle of the village", but the temple of sale. The V symbol was designed by Albert Speer junior on behalf of the architects . The center consists of several low buildings and shops, which were among the most modern in Sweden at the time. Under protective, protruding canopies, you could stroll along the shop windows, even in bad weather. Everything is grouped around smaller marketplaces that convey a certain intimacy. S: t Tomas Kyrka from 1959, designed by the architect Peter Celsing in a brutalist style, stands a little retracted to the side.
Vällingby Centrum quickly became a successful model for many domestic and foreign satellite towns and centers and architects from all over the world made pilgrimages to Vällingby for study purposes. The Farsta Centrum (1956–1960), located south of Stockholm , which was also designed by Backström & Reinius , can be named as a direct successor in Sweden .
Today and tomorrow
For many years hardly anything was changed at the center, apart from the most necessary maintenance measures. To the chagrin of many architects, it fell into disrepair. Extensive renovation work was carried out from 2003 to 2008. The attempt was made to preserve the character of the center and at the same time to integrate new buildings into the development. The equivalent of 315 million euros was invested in the modernization of the plant. Glass canopies will be installed and some spectacular new buildings will be erected, including Gert Wingårdh's K: fem department store, which was named the world's best shopping building at the 2008 World Architecture Festival in Barcelona.
Picture gallery
Historical pictures
Vällingby Centrum in summer 2007
Literature and Sources
- Stockholm's Byggnader, Bokförlaget Prisma 1977
- Svensk Arkitektur, Byggförlaget 1986
- Knaur's Lexicon of Modern Architecture, Droemersche Verlagsanstalt 1963
Web links
Individual evidence
- ↑ Sydsvenskan of February 24, 2008 - A11.









