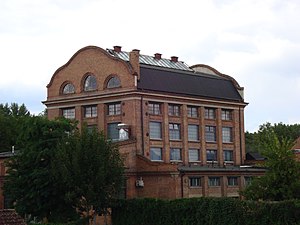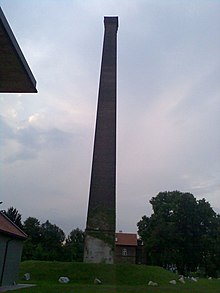Soap factory event center
The Seifenfabrik event center is a multi-purpose event center in Graz and is a listed building .
history
Plans for the construction of a faeces disposal system for the city of Graz were presented on December 17, 1871 by a consortium of entrepreneurs, which agreed to “take over the removal of human waste in the state capital Graz”. The decision to build a so-called poudrette ( fertilizer ) factory was made in 1872. The city assured the owners of the entire volume of faeces .
The oldest listed building structures of the Grazer Seifenfabrik were erected in the same year on the Wohlmutwiese in Schönau, which was then still sparsely populated and belongs to the municipality of Liebenau . The facility is located next to the left bank of the Mur at the level of the Graz Ostbahnhof in Angergasse in the Jakomini district . The factory halls built in red brick - the high extraction hall with a mansard roof and the elongated, low half-timbered hall - are complemented by an approximately 50 meter high, square-conical and free-standing chimney . The chimney is now free due to the demolition of the formerly adjacent boiler house, but is now surrounded by a ring-shaped earth wall, which sometimes serves as a seating area. The plans for the factory buildings come from the architect Georg Niemann , the builder was Jakob Bullmann.
The odor nuisance caused resistance from the population. The owners changed often in the following years. From 1889 the plant was called Podewilsche Fäkalextraktfabrik. In 1916, the complex was expanded in the Art Nouveau style. During the Second World War , the brick building was badly damaged by a bomb. It was not until 1946 that one could speak of a soap factory, although it is not known exactly whether soap was also produced for cosmetic purposes or only for cleaning up faecal extract residues. After the war ended, the soap manufacturer HG Lettner & Söhne KG was the owner. After the closure in 1997 and partial dismantling of the production facilities, artists temporarily used the high rooms in the boiler house for training. In 2003 smaller parts were torn down and extensive renovation work was carried out to create today's event center.
Division and construction
The soap factory consists of four parts: foyer , half-timbered hall, market hall and extraction hall with an attached boiler house. The foyer connects the half-timbered hall with the market hall and was rebuilt in 2003. It is 14.5 m long, 13 m wide and between 3 and 5.9 m high. It has an area of around 190 m². The half-timbered hall with the exposed and listed timber roof structure from 1872 is almost 57 m long, approx. 12 m wide and between 4.5 and 9 m high. The area is around 695 m². In the 16 m long, 26 m wide and 5.3 m high market hall there is an exposed steel ceiling construction. Their total area is 400 m². The extraction hall and the boiler house are adjacent to the market hall . The total area of the two halls is 350 m². On the upper floor there are two seminar rooms with a total area of 202 m².
The entire area including the outside areas has a total area of 32,500 m² today. The indoor event area is 1,950 m².
See also
Web links
- Official website
- Soap factory with a long history From the factory to the event location - description of the story at the Styriarte festival
Individual evidence
- ↑ Robert Engele: Pecunia non olet: Money doesn't stink, it was also said in Graz. From the series At that time in Graz In the Styrian edition of the Kleine Zeitung , online via Austria-Forum , February 21, 2010, last accessed April 23, 2017.
Coordinates: 47 ° 2 ′ 51 ″ N , 15 ° 26 ′ 32.4 ″ E

