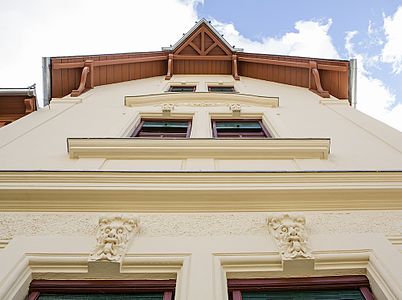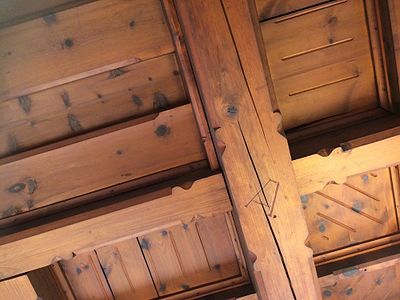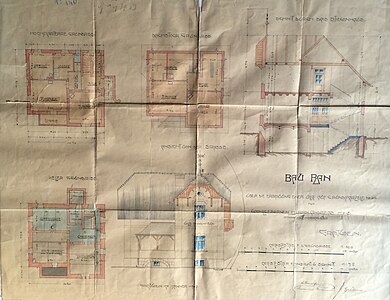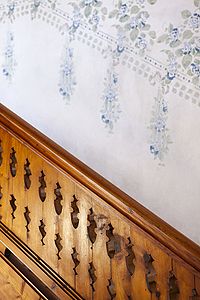Villa Annenheim
The Villa Annenheim is a listed building in Gratwein (municipality of Gratwein-Straßengel). Built between 1907 and 1909, the building is considered a social and local historical document for the building culture in the north of Graz before the First World War . With its noble interior, the villa is one of the last almost authentically preserved buildings of this type in the Graz-Umgebung district , which is why it was placed under protection by the Austrian Federal Monuments Office in 2005 .
history
In 1904, the married couple Anna and Andreas Hois (1872–1918) acquired the property at today's Bahnhofstrasse 9. Between 1907 and 1909, the Gratwein master mason and carpenter planned and built a residential house in the style of a representative city villa for his family.
After the early death of their parents, ownership of the villa passed to the underage children Andreas, Anna, Elise, Alexander, Anton, Rupert and Alois Hois. In the years that followed, mortgages increased. Finally, the advance fund association for the local communities of Gratwein and Judendorf-Straßengel acquired the property.
In January 1936 Anton and Hedwig Veigl bought the house ( Veigl Villa ) on Bahnhofstrasse. The school principal's family rented the house. Only son Anton lived in the house from 1945. The teacher and later elementary school director was a passionate musician. He worked as an organist in Judendorf, as director of the Leykam choir and as a pianist accompanied a string group. His grand piano still stands in the so-called "black room" on the first floor.
In the immediate vicinity of his brother Andreas' villa, Alexander Hois once founded a bus company that was later taken over by the Matzer company. In 1961 Friedrich Ligg relocated his car workshop to the garages that had become vacant. In 1985 he bought the building, which was now called Ligg-Villa . In 2005 the building was placed under monument protection.
In 2015, Hans Georg Popp acquired the building. After the restoration and general renovation in 2016, the house, now again under the original name Villa Annenheim , is used as a law firm.
On September 2, 2017, the Styrian Monument Association will award the 2016 Prize for the restoration of the Wilhelminian style villa.
On October 9, 2018, Villa Annenheim received the award "Styrian Landmark" for the exemplary revitalization of a historically significant building.
architecture
The villa has design elements from the beginning of the 20th century on the facade: typical decorative elements of Historicism (facade structure) and Art Nouveau (leaf ornamentation) as well as roof formation, wooden verandas and balconies, which are characteristic of the Swiss house style , which was particularly popular in rural buildings at the time .
The two-story building with protruding gable extensions was built over an L-shaped floor plan. The grooved ground floor with trickle plaster optics and corner cuboid ends with a cordon cornice . The facades show window- framed windows with parapet fields and mascaron-like keystone motifs made of stucco on the lintel. The narrow street-side gable front with a flamed roof overhang and a spherical decorative attachment on the ridge is visually accentuated by a curved roof with stucco decoration in the form of leaf tendrils above the double window on the upper floor.
The verandas on the street and courtyard side are characterized by finely crafted decorative cut motifs on the support structure and railing. The eaves and verge are also adorned with curved wooden supports.
"Andreas Hois' entrepreneurial villa is a reflection of his dual profession as master builder and carpenter, which is also reflected in the precise craftsmanship and furnishings." After the restoration in 2016, many documents of the historical construction are visible again, including wooden ceilings and stairs, Viennese box windows with shutters, concrete tiles, stencil painting .
literature
- Andreas Braunendal, Villa Annenheim , in: Houses with history in Gratwein. About historical buildings in the Styrian market town of Gratwein. Ed. Marktgemeinde Gratwein, 2009, pp. 48–53.
Web links
- http://www.kleinezeitung.at/steiermark/graz/graz Umgebung/4868532/GratweinStrassengel_Gratweiner-Ligg-Villa-wird-komplett-restauriert
- http://www.kleinezeitung.at/steiermark/graz/graz Umgebung/5153091/LiggVilla_Aufsehen-erregende-Restaurierung#image-IMG_6603_1484241787502273
- https://www.pressreader.com/austria/kleine-zeitung-steiermark/20151118/282106340539180
- https://www.mein Bezirk.at/graz- Umgebung/c-lokales/villa-annenheim-wird-wahrzeichen_a2956059
- https://www.landentwicklung-steiermark.at/Aktuelle-Beitraege#!module=news:id,18198
Individual evidence
- ↑ a b Justification for the protection status. Letter from the Federal Monuments Office dated June 22, 2005
- ^ Association Monument Styria: Appreciation Award 2016. Accessed on September 17, 2017 .
- ↑ Kleine Zeitung: The Styrian landmarks of the region. Retrieved October 18, 2018 .
- ↑ Styrian landmark 2018. Land development Styria. Office of the Styrian Provincial Government, accessed in 2018 .
Coordinates: 47 ° 7 ′ 45.5 ″ N , 15 ° 19 ′ 14.8 ″ E






