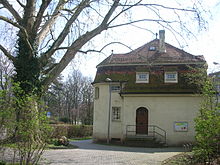Villa Arnold
The Villa Arnold is a former residential building in Schorndorf , which today houses the adult education center.
Location and surroundings
The building rises to the east of the historic old town of Schorndorf, the Arnoldgalerie and the castle near the Remsbahn railway line . Diagonally opposite there is an associated annex, which was built in the same style. To the north on the other side of the street you can see the city's former power station from 1899 and the municipal utilities .
The villa is on the edge of a small park. The lake there is the result of a structural error; Years ago a town hall was supposed to be built on this site, but after digging a hole it turned out that the soil was unsuitable. The hole ran up with groundwater and the lake, today a real biotope , was created; from this fact comes the often heard name “Stadthallensee”.
To the south, diagonally across from the park, is the birthplace of Reinhold Maier , the first Prime Minister of Baden-Württemberg ; The city library is located in an extension behind the villa .
history
The building was erected in 1905 on behalf of the Schorndorf factory owner and city councilor Carl Arnold. He founded a flourishing iron furniture factory in the city; the villa is located a few meters east of the former factory building. The Arnold family used the building as a residence, the surrounding garden was later designated as a park.
In 1941 the Obergauführerinnenschule moved into the building.
The adult education center has been located in the house since 1946.
The so-called Arnoldgalerie was created on the site of the factory; the area was modernized and various shops moved into the buildings. The Arnoldgalerie is regarded as a model project for the city center expansion. The galleries for art and technology are also located here .
particularities
The Villa Arnold was built in the style of the late Art Nouveau in transition to the modern of the 20th century. The facades were largely smoothed; Decorations were still common a few years before construction began, and so the building can be seen as a preliminary stage of the later New Building. There are some ornaments and typical Art Nouveau windows.
The former house is one of the most representative buildings in the city and testifies to the wealth of its builder. The mighty portal is framed by two pillars, these support a balcony that covers the entrance and whose front is now adorned with the name “Adult Education Center”. The building has a side entrance through which the staff entered the house.
The villa is covered by a hipped mansard roof.
literature
- History of the city of Schorndorf , Konrad Theiss Verlag GmbH, Stuttgart 2002.
Coordinates: 48 ° 48 ′ 21.6 " N , 9 ° 31 ′ 58.4" E



