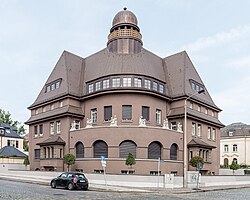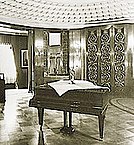Villa Hupfeld
The Villa Hupfeld is a former upper-class residential building in Leipzig , district center-north, Lumumbastraße 11/13. The villa , built between 1910 and 1911, is one of the most important architectural monuments in Leipzig and is a listed building . Stylistically, the building can be assigned to the reform architecture typical of the time .
history
The house in the residential area to the west of Nordplatz , on the corner property Lumumba Strasse (originally Döllnitzer Strasse) / Karl-Rothe- Strasse (originally Prendelstrasse), was left by entrepreneur Ludwig Hupfeld (1864-1949) - founder and head of Ludwig Hupfeld AG for mechanical jukeboxes - built as a representative residence by the Leipzig architect Emil Franz Hänsel (1870–1943). The interior was designed by the Leipzig-based architect Paul Würzler-Klopsch (1872–1937).
The villa with a small park, pond and tennis court served on the one hand as a residence, on the other hand, presentations and presentations for customers took place in the representative, oval music salon on the ground floor, surrounded by a corridor, as the heart of the house. The master's room , dining room, smoking room and hunting room, like the music salon, were furnished with lavish paneling and paintings.
Because of the manufacture of military supplies, Ludwig Hupfeld AG was expropriated after the Second World War . The villa was now used by various government agencies. From 1952 onwards it housed the children of Greek civil war prisoners who were taken in by the GDR, so-called Markos children, as a boarding school called “Unconquerable Athens” . It was also the training building of the FDGB . From 1992 to 2006 it was the seat of the Institut français in Leipzig.
From 2008 to 2012 the house was renovated in accordance with the current fire and noise protection regulations and with small changes in the roof area. Three exclusive residential and two office units with areas of 280 m² to 480 m² were created. The original wall paneling on the ground floor was retained.
architecture
As a corner house, the villa is divided into two equally large and largely identical wings on both street fronts. By the side projections slightly protruding ends of the wings reached on the road side Hansel that the front and back of the house in spite of the angle-shaped structure have the same basic scheme, in which a rounded structure clamped between two mutually perpendicular parts. On the street side, behind the rounded facade on the ground floor, is the music salon with large arched windows; A recessed terrace on the upper floor is created with six pairs of putti making music on the parapet . The rounding continues in the roof structure. On the garden side, a large winter garden with windows forms a corresponding curve, which, however, is limited to the ground floor.
The three-storey building has a hipped roof , which takes up the angled basic shape and the division into forward and backward parts and is crowned in the middle by a round domed belvedere . The proportion of the roof structure to the three full storeys is characterized by the strong, cornice-like roofing in the parapet zone of the second floor, which makes the house appear to be two-story and the second floor, like a mansard floor, is more closely related to the roof structure.
In accordance with the ideas of reform architecture (in contrast to the architecture of historicism ), the facade of the villa shows little in terms of architectural structures and plastic ornamentation. Besides the six Putten groups and passing under the arched windows sill cornice of the decorative effort focused on the symmetrically arranged to each other bay on the ground floor of the two side projections. The architecture has a much stronger effect thanks to the three-dimensional structure of the building mass, in which the second floor, which is virtually integrated into the roof, also plays an important role.
Web links
- Villa Hupfeld. In: Industrial culture in Saxony. Retrieved July 12, 2020 .
- Villa Hupfeld. In: Leipzig Days. Retrieved July 12, 2020 .
- Renovation of the Villa Hupfeld in Leipzig. In: Allgemeine Bauzeitung from August 9, 2016. Accessed on July 12, 2020 .
Individual evidence
- ^ Villa Hupfeld. In: Industrial culture in Saxony. Retrieved July 12, 2020 .
- ↑ List entry. In: Cultural monuments in the Free State of Saxony. Retrieved June 28, 2020 .
Coordinates: 51 ° 21 ′ 11 ″ N , 12 ° 22 ′ 15 ″ E



