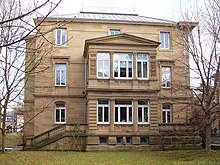Villa Louis Link
The Villa Link is under monument protection standing Villa at the Cäcilienstraße 51 in Heilbronn .
history
The building was built in 1871 by the foreman C. Beltz as a stately apartment building. In 1881 it was redesigned by Ludwig Eisenlohr and Carl Weigle for the Kommerzienrat Louis Link (1827–1889) into a representative house in the neo-Renaissance style. From 1889, the silver goods manufacturer and politician Peter Bruckmann (1865–1937), who was married to Louis Link's daughter Johanna (1870–1947), lived in the villa. In 1950 it was owned by Johanna Bruckmann's heirs. The Heilbronn district notary's office was housed in the house and used rooms on the ground floor and first floor. Three apartments were rented on the second floor. The district association of the Württemberg Red Cross had an office in the associated no. 51/1 and another apartment was rented. In 1961 the city of Heilbronn acquired the building, which was now completely used by the district notary's office except for a caretaker's apartment. Today the municipal office for green spaces and the office of the Heilbronn building mayor (building department ) are located in the building.
description
In the monument topography of Baden-Württemberg. Volume I.5: Heilbronn district, the villa is described as follows:
- “Three-storey stone building from the Italian Renaissance: upgrading of the street facade with rich sculptural decoration of the central projectile as well as annex buildings attached to the side (courtyard passage with balcony crowned with the character of a garden pavilion, two-storey veranda with sophisticated decorations on the west side). Decorated gates and doors and the ceiling lining inside complete the original appearance of a noble villa. Remains of the garden and the iron fence originally handed down. "
literature
- Julius Fekete , Simon Haag, Adelheid Hanke, Daniela Naumann: Heilbronn district . (= Monument topography Federal Republic of Germany , cultural monuments in Baden-Württemberg, Volume I.5.). Theiss, Stuttgart 2007, ISBN 978-3-8062-1988-3 , pp. 82 .
- Klaus Könner, Joachim Wagenblast: “Stand firm in my house in the world”. Monument preservation - conception and implementation. 2nd edition, Landesdenkmalamt Baden-Württemberg, 2001, p. 164 (Fig. Terrazzo floor with repaired defects).
Web links
Individual evidence
- ^ Julius Fekete, Simon Haag, Adelheid Hanke, Daniela Naumann: Monument topography Baden-Württemberg. Volume I.5: Heilbronn district . Theiss, Stuttgart 2007, ISBN 978-3-8062-1988-3 . P. 82
- ^ City of Heilbronn (ed.): Address book of the city of Heilbronn 1950 , Heilbronn 1950.
- ^ City of Heilbronn (ed.): Address book of the city of Heilbronn 1961 , Heilbronn 1961.
- ^ Julius Fekete, Simon Haag, Adelheid Hanke, Daniela Naumann: Monument topography Baden-Württemberg. Volume I.5: Heilbronn district . Theiss, Stuttgart 2007, ISBN 978-3-8062-1988-3 . P. 82
Coordinates: 49 ° 8 '15 " N , 9 ° 13' 15.9" E


