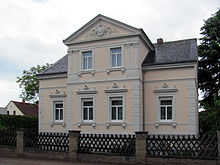Villa Minerva
The Villa Minerva is located at Karl-Liebknecht-Straße 12 in the Niederlößnitz district of the Saxon city of Radebeul . It was built in 1889/1890 based on a design by the architect Carl Käfer for the building contractor Heinrich Winkler.
description
The under monument protection standing cottage-like villa is a smaller, anderthalbgeschossiges building with a slate-roofed gable roof over a jamb that on a basement floor stands.
In the traufständigen street view is a two-storey central projection with a triangular gable, the tympanum is decorated with stucco. The upper floor of the risalit in front of the attic is decorated with a pilaster structure . The plastered facades are structured by corner blocks and cornices . The windows are framed by sandstone frames with sills on consoles and roofs . The stucco decorations over the horizontal roofs of the ground floor, which have since been lost, have recently been restored.
literature
- Volker Helas (arrangement): City of Radebeul . Ed .: State Office for Monument Preservation Saxony, Large District Town Radebeul (= Monument Topography Federal Republic of Germany . Monuments in Saxony ). SAX-Verlag, Beucha 2007, ISBN 978-3-86729-004-3 .
Web links
Individual evidence
- ^ According to the address book of Dresden and suburbs. 1915. Part VI, p. 360 (Königstrasse 12).
- ^ Large district town of Radebeul (ed.): Directory of the cultural monuments of the town of Radebeul . Radebeul May 24, 2012, p. 20 (Last list of monuments published by the city of Radebeul. The Lower Monument Protection Authority, which has been based in the Meißen district since 2012, has not yet published a list of monuments for Radebeul.).
Coordinates: 51 ° 6 ′ 38.7 " N , 13 ° 38 ′ 10.3" E
