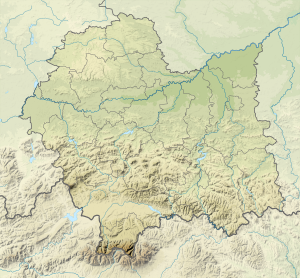Villa Rau (Warsaw)
| Palais Rau | ||
|---|---|---|
|
Main facade |
||
| Creation time : | after 1850 | |
| Castle type : | Palace | |
| Conservation status: | Reconstructed | |
| Place: | Warsaw | |
| Geographical location | 52 ° 13 '26.4 " N , 21 ° 1' 24.6" E | |
|
|
||
The Villa Rau is a small neo-renaissance- style palace in Warsaw . Rebuilt in today's style in the second half of the 19th century, it was not only a very modern, but also an exemplary residence. Rebuilt after the Second World War , the Swiss Confederation's embassy in Poland is located here today . The address is Aleje Ujazdowskie 27 or Ulica Piękna 10a; The United States Embassy is located in the modern and unattractive neighboring building . The palace is a listed building.
history
Today's palace is probably based on an earlier building. In 1865 the industrialist Wilhelm Ellis Rau acquired this building with the property. The renovation was awarded to the architect Leandro Marconi , who rebuilt the villa from 1866 to 1868 in the Italian Neo-Renaissance style. The interior of the building was luxurious and technically state-of-the-art. In addition to a connection to the sewer system, the palace had gas lighting and central heating. A large stove was specially procured from Vienna for the kitchen in the basement . Well-known artists of the time were brought in for the decorative design: Marconi himself created two figures (“Architecture” and “Sculpture”) for the roof balustrade, the other two (“Painting” and “Mechanics”) were designed by Andrzej Pruszyński . Both artists made eight more busts, which were let into the facade. The fountain design and other figures in the garden came from Ludwik Kucharzewski . The paintings inside the building were made by Jan Strzałecki .
The shape and furnishings of the palace attracted attention beyond the borders of Congress Poland . In 1884 Antoni Siedek created the Czapski Palace in Cracow based on the model of the Villa Rau. In 1906, Countess Maria Branicka, b. Sapieha the palace. Presumably in the same year the Branicka had two side wings and a passage to the northern neighboring building built. This neighboring building, which no longer exists today, belonged to his business partner Stanisław Lilpop at the time of Raus and was owned by Prince Jerzy Radziwiłł in 1906, whose wife Maria was the daughter of Branicka. After the mother's death in 1919, the daughter took over the former Rau'sche residence.
In 1922 Princess Izabella Radziwiłł, nee Radziwiłł the palace. In the 1930s she rented it to the Polish Foreign Ministry. The ministry used the building as the residence of Vice Chancellor Jan Szembek . It was burned down by German troops during the Warsaw Uprising in 1944. In 1948 and 1949 the property was rebuilt by Szymon Syrkus and the Swiss architect Hans Schmidt. It has served as the Swiss embassy ever since. The building was completely renovated in 2013.
architecture
The original Marconis building was a symmetrical, rectangular building with corner projections on the front side (Aleje Jerzozolimskie) and a mighty central projection on the rear side of the park. The two two-story corner projections are provided with a small, semicircular, four-column portico . They each have a balcony. The representative rooms were on the ground floor and the living rooms on the upper floor. At that time the main entrance was probably at the front. The roof was framed by a half-meter high balustrade. The four statues stood at the front corner points of this balustrade until the Second World War; they have not been reconstructed. The wings that extended into the park at the beginning of the 20th century disrupt the harmony of the earlier design - although at ul. Piekna with the indented element on the upper floor it is not without charm. The wing roof is slightly below that of the main house. At the time the wing was added, the main entrance was probably moved to ul. Piekna. On the north side, the standing, also two-storey connecting building to the neighboring house, which no longer exists, is attached. The park no longer exists due to the construction of a garage after the war. During the reconstruction, offices were set up on the ground floor, while the representation areas are on the upper floor. Two preserved medallions by Ludwik Kucharzewski from 1882 were also walled into the southern side facade.
References and comments
- ^ Wilhelm Ellis Rau (1825–1899) was an entrepreneur and banker. In 1868 he co-founded the important mechanical factory Lilpop, Rau i Loewenstein in Warsaw
- ↑ According to Julius A. Chroscicki and Andrzej Rottermund (see LitVerz), it was different to Karol Radziwiłł
- ^ Jan Włodzimierz Szembek (1881-1945) was a Polish diplomat
See also
literature
- Julius A. Chroscicki and Andrzej Rottermund, Architectural Atlas of Warsaw , 1st edition, Arkady, Warsaw 1978, p. 218
- Tadeusz S. Jaroszewski, Palaces and Residences in Warsaw , Interpress Publishing House, ISBN 83-223-2049-3 , Warsaw 1985, pp. 139 ff.




