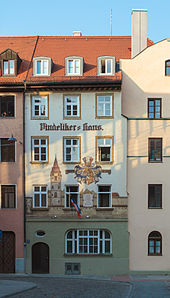Vindelikerhaus
The Vindelikerhaus is a residential and corporation house at Marienstraße 21 in Munich . It is registered as an architectural monument in the Bavarian list of monuments.
location
The Vindelikerhaus is located in Munich's old town north of the Isartor at the point where Marienstraße meets street Lueg in the country. The watchtower Lueg in the land of the second Munich city wall used to stand here .
history
The Vindelikerhaus was built in 1820. The property on which it was built was previously part of the Zwinger of the second city wall of the Munich city fortifications . The largest part of the house was connected to the north of the house Lueg ins Land 5, which was built in place of the watchtower Lueg ins Land, which was demolished in 1807, so that only part of the south wall of the house on Marienstrasse could be seen.
The first floor was originally the restaurant "Zum Elefanten", which was rebuilt several times, most recently in 1908. In 1922 the house was taken over by the student association KDSt.V. Vindelicia Munich acquired in CV and set up as a dormitory. The historicizing facade painting also dates from the 1920s.
In 1944 the neighboring house Lueg ins Land 5 was badly damaged, in 1970 it was demolished. It was discovered that the dividing wall between Marienstraße 21 and Lueg ins Land 5 was the former north wall of the watchtower Lueg ins Land.
description
The facade facing Marienstraße is divided into two parts. The left part, which was exposed from the start, is a four-storey building with three window axes and dormer windows in the attic.
On the ground floor the entrance is on the left axis, next to it a wide window extends over two axes. The dining room used to be located here, today the connection's beer parlor is located there.
In the area of the first floor, a facade painting shows the watchtower Lueg ins Land and the coat of arms of the student union. A stone plaque from the second half of the 19th century reminds of the no longer existing watchtower, but incorrectly shows the date of construction and demolition.
The right part of the facade is set back slightly, the three-storey outer wall with two window axes was originally the inner wall of the north wall of the Lueg into the country. This is illustrated by a still preserved loopholes, which is widened in steps towards the outside (i.e. towards the former interior of the tower). Instead of the original upper floor, the right part now has a recessed two-story structure.
The floor plan of the house is trapezoidal, the east wall runs diagonally through the former corner of the Zwinger from the outer corner of the Lueg into the Land to the Prinzessturm, whose foundation walls with part of the Zwinger wall are still visible at the rear of the building. A rear building adjoins the right part of the house to the north.
In addition to the common rooms of the student union, such as the beer parlor, pub, kitchen and TV room, there is currently living space for 17 students in the Vindelikerhaus.
Individual evidence
- ↑ Vindelikerhaus ( Memento of the original from January 18, 2016 in the Internet Archive ) Info: The archive link was inserted automatically and has not yet been checked. Please check the original and archive link according to the instructions and then remove this notice. at the Bavarian State Office for Monument Preservation
literature
- Heinrich Habel, Johannes Hallinger, Timm Weski: State capital Munich - center (= Bavarian State Office for Monument Preservation [Hrsg.]: Monuments in Bavaria . Volume I.2 / 1 ). Karl M. Lipp Verlag, Munich 2009, ISBN 978-3-87490-586-2 , p. 570 .
Web links
The Vindelikerhaus am Lueg into the country. KDSt.V. Vindelicia, accessed May 3, 2010 .
Coordinates: 48 ° 8 ′ 8.5 " N , 11 ° 34 ′ 57.1" E
