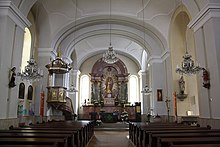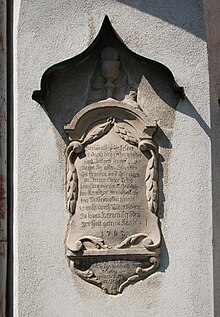Pilgrimage Church Pottenstein
The Roman Catholic parish and pilgrimage church Pottenstein is centered in the former Kirch settlement in the market town of Pottenstein in the district of Baden in Lower Austria . The parish church , deanery church and pilgrimage church , consecrated to Maria Trost im Elend , belong to the deanery Pottenstein in the Archdiocese of Vienna . The church is a listed building .
history
For the foundation of the mother parish in the Triestingtal by the diocese of Passau the 11th century was assumed, 1155 was mentioned in a document. The parish was under sovereign patronage until the 16th century and was awarded as rich pounds to priests in the service of the sovereign. In 1683 the church and rectory were burned down during the Great Turkish War . The wood of the bell cage refers dendrochronologically to 1688, the roof structure of the church roof to 1700/1709. Pottenstein has been a place of pilgrimage since the late 17th century. From 1696 to 1747 the parish was looked after by the Minorite . Under Joseph II (1783) the parishes of St. Veit, Furth and Neuhaus were separated, in 1873 they were separated from Weissenbach and in 1885 from Berndorf.
After a wooden structure, a Romanesque stone church was built in the 12th century . The basement of the tower is still preserved today. In the second half of the 14th century, a Gothic polygonal choir was added to the east , the tower was raised and the Gothic side altars were probably created a century later. In 1808, the old Romanesque nave was torn down and replaced by a simple, classicist nave, which was attached to the tower and two small aisles at right angles to the north.
architecture
The eastern choir with a five-eighth end shows itself on the outside with simple non-stepped buttresses with water noses. This is followed by the massive late Romanesque tower, with Gothic upper floors with pointed arched sound windows, under a steep hipped roof. The tower is flanked to the north and south by Gothic side chapels with a straight end. In the southern choir corner there is a small portal extension from the beginning of the 19th century, in the northern choir corner there is a sacristy extension from the second half of the 14th century. Adjacent to this is a simple, classical church building facing north, with a nave with arched windows and a wide choir with a straight end. The south front of the nave shows a shallow, gabled central projection with a main portal with flanking double pillars. In the west there is a connecting passage with small Gothic windows to the rectory via a round arch.
A slightly drawn-in choir with a straight end connects to the rectangular three-bay nave interior with a narrow gallery bay. The walls are structured with drawn-in double wall pillars, and above them are basket-shaped double belt arches with square vaults, which carry modern baroque stucco cartouches. In the northern area of the nave, the nave opens to the east to the pointed barrel-vaulted Romanesque tower square and is flanked by the Gothic side aisles and today's side chapels under ribbed vaults from the second half of the 15th century. After the tower square there is a highly proportioned choir with a yoke from the second half of the 14th century. The approaches of the ribbed vault bear baroque stucco reliefs of winged angel heads from the fourth quarter of the 17th century. In the north wall there is a shoulder portal to the old sacristy and a round-arched sacrament niche with a tracery relief above it and with a rich wrought iron grille from the second half of the 15th century.
The side walls of the choir bay show uncovered late Nazarene wall paintings in painted frames with ogive arches, which were executed in 1868 by Joseph Kastner (a student of Joseph von Führich ) with the help of his daughter Maria Kastner. The wall painting shows in the north the coronation of Mary with Old Testament prophets and figures with the 24 kings or elders of the apocalypse and angels and saints, in the south the Assumption of Mary with the apostles at the open grave, above an angelic glory, in the arched field Mary received with Christ in heaven, referred to as Maria Kastner.
The stained glass in the south side chapel shows a late historical ornament window with 1901, the windows in the east nave wall show portraits, the coat of arms of the monarchy and a stylized landscape with a view of the Pottensteiner cloth factory in 1910, the windows in Art Nouveau for the 60th anniversary of the reign of Emperor Franz Josef the western nave wall shows the Assumption of Mary in 1910, the young Christ in the workshop of his foster father in 1908, the Annunciation in 1909. The south window in the Gothic choir head shows scenes from the life of the Virgin Mary by Lucia Jirgal (1934).
A priest's grave stone is built into the south side chapel with a baroque cartouche with an inscription and 1787. Under the southeast window of the choir polygon there is a tomb of the brewmaster in Fahrafeld Martin Schildknecht who died in 1783 with a cartouche with two mourning putti. Under the walled up middle choir window is a crucifix with the assistant figures hll. Johannes and Magdalena from the middle of the 18th century.
Furnishing
The high altar of the old building from 1687 was changed in the middle of the 19th century with a reduction in the central niche and classical appliqués and renovated in 1846, 1910 and 1996. The mighty column retable on a high base has a round arch niche under a blown segmental arch gable and above it a column top flanked by inclined side parts with high rectangular window openings and a final column position. In the central niche, whose figure of Mary was transferred to the high altar of the new building, there is now a figure of St. Sebastian flanked St. Rochus, both transferred here from the former plague altar from the first quarter of the 18th century, flanked on the left by St. Rosalia from the middle of the 19th century, in the flanks there are larger-than-life statues in polished white hll. Joachim and Anna from the fourth quarter of the 17th century, the statues hll on the lateral entablature. Franziskus and Aloysius from the first quarter of the 18th century, the segmental arch-vaulted pillar top with acantus tendrils on the side shows the extract image Trinity and bears the figures of Archangel Michael weighing souls and two seated angels from the fourth quarter of the 17th century in polished white.
The high altar of the new building from 1844 on a high plinth has a classicistic column structure vaulted like a triumphal arch with the transferred statue of Maria in a halo on a baroque plinth from the second quarter of the 18th century and a setting from the mid-19th century.
The crucifix on the east wall of the nave is from the 17th century. The Stations of the Cross in the style of Joseph von Führich was created in the third quarter of the 19th century.
The organ was built by Orgelbau M. Walcker-Mayer in 1992 behind a classicist organ front on the vaulted organ gallery from 1847 and broadly positioned under a gable with an eye of God . Jacob de Romet names a bell in 1695.
Karner
The charnel house from the end of the 12th century stands north of the old choir in connection with the defensive walling of the former cemetery, it is two-storey, has a circular floor plan with a semicircular apse in the east, both under bricked, slightly cambered conical roofs of different heights, crowned with stone balls .
In the basement is the ossuary with a domed vault with rectangular door and window openings that were excavated in the 18th century. The chapel on the upper floor with a domed vault also with later broken or enlarged door and window openings shows an original wall painting from the beginning of the 13th century, the painting, preserved in fragments, shows the depiction of a bishop in the apse. On the outer wall is a wooden epitaph for the music teacher Johann Tonabauer with crossed recorders from 1781.
literature
- The art monuments of Austria. Dehio Lower Austria south of the Danube 2003 . Pottenstein, parish and pilgrimage church Maria Trost im Elend, Karner, Pfarrhof, pp. 1721–1723.
Web links
Coordinates: 47 ° 57 '31.3 " N , 16 ° 5' 44.7" E




