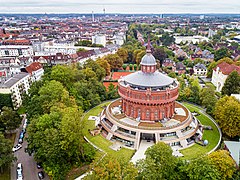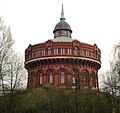Ravensberg water tower
| Ravensberg water tower in Kiel | |
|---|---|
| Data | |
| Construction year: | 1896 |
| Draft: | Rudolph Schmidt |
| Tower height: | 34 m |
| Usable height: | 15 m |
| Container type: | Ring container open at the top |
| Volume of the container: | 1500 m³ |
| Shutdown: | 1990 |
| Original use: | Drinking water supply |
| Todays use: | Living room |
| Monument protection: | Cultural monument of particular importance since 1976 |
The Ravensberg water tower is a water tower built in 1896 in the Ravensberg district of Kiel .
building
The building was designed by the then Kiel city planning officer Rudolph Schmidt, who deliberately leaned it architecturally to medieval fortification, city and castle towers, taking into account the expected development of the surrounding area.
The brick water tower is located on an artificial hill, has a diameter of 23.70 m and a height of approx. 30 m. Inside, until the building was rebuilt, there was a ring container open at the top at a height of 15 m (an Intze container ).
history

After the central water supply was established in Kiel, an elevated tank was built on the Ravensberg in 1886 (with a capacity of 2,500 cubic meters).
When, in the course of the expansion of Kiel, the immediate vicinity of the Ravensberg - in particular Holtenauer Strasse - was built with multi-storey buildings, a higher water tank was required to ensure the water supply to the upper storeys. In 1898, a hill was raised around the existing elevated reservoir at the highest point of the Ravensberg and the new water tower was built on top of it. The ring container (with a capacity of 1,500 cubic meters) was located at a height of 15 m on the inside of the outer wall of the water tower.
In 1974/75 the water tower was repaired and the roof turret was changed . In 1976, the water tower was in the memorial book of the country Schleswig-Holstein registered as a "cultural monument of particular importance."
In 1990 the ring tank was taken out of service (the water tank below the water tower was initially still in use and was to be converted into a representative reception hall).
In 2000 the water tower was sold to a private investor. It was used for events (theater, concerts, exhibitions, etc.) until 2012. A gutting and conversion to 34 condominiums on several levels including an underground car park with 92 parking spaces was started in 2013, whereby the external appearance is to be retained.
Impressions
Spiral staircase to the first level
View from the "lantern" of the Kiel Fjord
View from the “lantern” of the district; in the background HDW
See also
literature
- Jens U. Schmidt: Water towers in Schleswig-Holstein. History and stories about the water supply in the north and its most striking buildings. Regia-Verlag, Cottbus 2008, ISBN 978-3-939656-71-5 .
Web links
Individual evidence
- ↑ http://www.loreundlay-theater.de/
- ↑ http://www.loreundlay-theater.de/
- ↑ Living in the water tower before the start ( Memento from March 23, 2013 in the Internet Archive )
- ↑ Concrete plans for living near the water tower ( Memento from October 15, 2012 in the Internet Archive )
Coordinates: 54 ° 20 ′ 28.5 ″ N , 10 ° 7 ′ 44.4 ″ E










