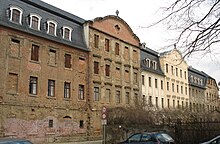Weisbach's house
The Weisbachsche house was (formerly called Gösselsche factory) in 1776 as a manufacturer building a calico built. The building is considered to be the most important, still existing manufacturing building in Saxony and a forerunner of Saxon factory architecture. It is an essential part of the industrial heritage of the city of Plauen .
description
The first part of the building was executed in 1776/77 by order of the calico printer Johann August Neumeister in the Franconian Baroque style. The construction was made possible because Neumeister was supported by a partnership of well-known Plauen cotton merchants and the city council. The castle-like factory building reflects the self-confidence of the Plauen cotton publishers of those years. Based on personal contacts with Johann Heinrich Schüle , Neumeister may have used the Schülesche Kattungfabrik in Augsburg as a model for his manufacturing building. Due to the favorable business development of the calico printing company, a second part of the building, the eastern risalit , was planned and built as early as 1779/80 . The commissioning of a mechanical cotton spinning mill made a further extension necessary, which was realized around 1810. Despite structural and commercial changes in the following years, the original character of the manufacturing building was largely retained. In 1945 the oldest part of the building was damaged by a bomb. The partial renovations that have taken place since the end of the war were able to stop the decay of the Weisbach house. The central part of the building complex (eastern Resalit) was repaired in 1999.
use
Under Johann August Neumeister, the building served as a calico printing facility, including the associated warehouse, drying floors, color kitchen (color mixing) and office . The apartments of the employees and manufacturing workers were also located within the building. The later owner and director Ernst Wilhelm Conrad Gössel had spinning machines installed in the building in 1808 , which heralded the mechanical cotton spinning mill in Plauen. Gössel, who became the sole owner of the calico factory in 1814, further expanded calico printing, spinning and weaving at the site. In the 1820s, however, the company ran into economic difficulties and was dissolved in 1830. Parts of the remaining cotton spinning mill were leased by Carl Wilhelm Weisbach in 1834. He later became its owner and after 1850 the owner of the building complex. He ran the factory until his death in 1882. The Weisbach family remained in possession of the building, which is why it is still known as Weisbach's house today. After 1900 the Weisbachsche Haus housed a twisting mill that was closed in 1934. The small businesses (upholstery, tablecloth printing) and apartments that existed at the site after 1945 only filled a small part of the building complex. Efforts by the city administration in the 1960s and 70s to use the Weisbachsche Haus for other purposes (including a music school) failed. Since the end of the 1990s, the Initiative Kunstschule Plauen eV association has held courses, exhibitions and art projects in some of the rooms.
Current
With the idea of setting up an embroidery and lace center in 2011, there was movement for future use of the old calico printing facility. The Weisbachsche House was included in the discussion of a possible location. In 2012 the city administration initiated a site review. At the meeting of the city council on May 6, 2014, it was finally decided to accommodate the top center in Weisbach's house. In December 2019, the preparatory work began to transform the house into the German Center for Lace and Embroidery . The house was originally supposed to open in 2021. After various delays, including due to the COVID-19 pandemic , the opening is now planned for 2023.
literature
- Frank Luft: The history of the first Saxon calico print manufactory in Plauen . In: Sächsische Heimatblätter, Heft 2, 2014, Verl. K. Gumnior Chemnitz, pp. 126–132.
- Louis Bein: The industry of the Saxon Voigtland: economic history study. Volume 2, published by Duncker & Humblot, 1884
Web links
- Page about the renovation project on the website of the city of Plauen. Retrieved June 15, 2020 .
Individual evidence
- ^ Bernd Sikora: Industrial architecture in Saxony: Preserved through new use . Edition Leipzig, 2010, p. 126 f.
- ^ Report in the Free Press at the beginning of the renovation work. December 3, 2019, accessed June 15, 2020 .
- ^ Report in the Free Press on delays in construction. May 19, 2020, accessed June 15, 2020 .
Coordinates: 50 ° 29 ′ 30 ″ N , 12 ° 8 ′ 1.2 ″ E

