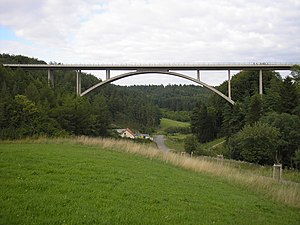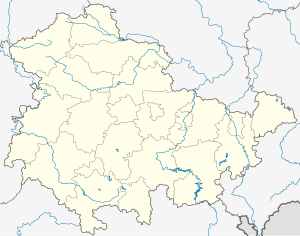Wirrbachtal Bridge
Coordinates: 50 ° 44 ′ 12 ″ N , 10 ° 50 ′ 9 ″ E
|
|
||
|---|---|---|
| Convicted | Bundesstrasse 88 | |
| Subjugated | Confusion | |
| place | Geschwenda | |
| construction | Arch bridge | |
| overall length | 235 m | |
| width | 11.5 m | |
| Longest span | 100 m | |
| Construction height | 1.4 m | |
| height | 40 m | |
| start of building | 2001 | |
| completion | 2002 | |
| location | ||
|
|
||
The Wirrbachtalbrücke is a 235 m long arched bridge on the federal highway 88 ( Ohrdruf - Ilmenau ) near Geschwenda in the Thuringian Forest .
The structure was built as part of the new Geschwenda bypass, which is also the feeder to the Gräfenroda junction of the A 71 . The bridge spans the Wirrbach or Hanftal with the Wirrbach and the Angelrodaer Strasse from Geschwenda to Angelroda at a maximum height of 40 m . The main road has an arc of a circle with a radius of 540 m in the bridge plan and has an average longitudinal gradient in the direction of Ilmenau of 3% with a cross slope of 6%. The overpass was built in 2001 and 2002 at a cost of around 3.5 million euros.
Foundation and substructures
founding
The abutments have a flat foundation on embankment embankments, the pillars on the bedrock. In addition, grouting piles were installed under the transom foundations as well as one of the pillar foundations due to a strong rock fracture .
pier
The reinforced concrete pillars on the arch are round supports with a diameter of 80 cm. The remaining pillars are designed as 5.6 m wide and 60 cm thick slices, and 80 cm above the transom foundation. The inner pillar slabs are monolithically connected to the superstructure, the two outer ones and the supports on the arch have concrete joints .
arc
The reinforced concrete arch in the middle of the bridge has the shape of a parabola and has a span of 100 m as well as an arching of 25.3 m. At the transoms , the arch clamped there has a construction height of 1.3 m, at the apex, where the arch merges with the superstructure, it is 0.9 m. The arch width is 9.0 m at the fighter and 5.6 m at the top.
superstructure
The superstructure is a prestressed concrete slab beam with two webs. The deck is 11.5 m wide and between 25 cm and 45 cm thick. The beams have a constant construction height of 1.4 m and a lower web width of 1.6 m. The spans of the 13-span superstructure are 20.0 m + 2 × 24.0 m + (3 × 14.0 m + 4 × 14.5 m = 100 m) + 2 × 24.0 m + 19.0 m . The superstructure is monolithically connected to the arch in the middle of the bridge over a length of 14.5 m. In the longitudinal direction, this is also the resting point of movement. The bridge is a monolithic construction, bearings are only available on the abutments.
execution
The arch was made on falsework supported by lattice towers . The superstructure was concreted with an advancing scaffold.
literature
- W. Eilzer, W. Schmidmann, R. Jung: The Wirrbachtal Bridge . In: Beton- und Stahlbetonbau 100, 2005, Issue 3, ISSN 0005-9900 , pp. 236–240.
Web links

