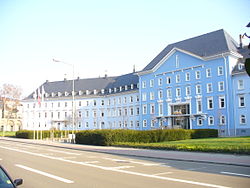Fischerstrasse residential complex
| Fischerstrasse residential complex | |
|---|---|
 Main building of the residential complex with the raised central part. |
|
| Data | |
| place | Kaiserslautern |
| architect | Hermann Hussong |
| Architectural style | Baroque, expressionism |
| Construction year | 1922-1927 |
The Fischerstraße residential complex is a residential area in Kaiserslautern . The castle-like residential complex comprises two street quarters on both sides of Fischerstrasse and extends to Bismarckstrasse, Friedrichstrasse, Wilhelmstrasse and Kanalstrasse. The facility was designed in 1919 by the then municipal chief building director Hermann Hussong according to a uniform plan, but existing buildings did not allow expansion to a closed facility. The complex was financed by the German Reich as a reparation payment to France and was originally intended for the officers and non-commissioned officers of the French occupation army (hence the upper-class layout of the apartments with up to seven rooms). When the Palatinate separatist uprisings began soon after construction began in 1922 , the French decided not to use the facility. After lengthy negotiations, the half-finished buildings came into the possession of the municipal housing association (today: Gemeinnützige Bau AG), subject to the condition that they should be finished. The construction work lasted until 1927. When Fischerstraße was widened to Aufmarschstraße in 1938, the ground floor apartments in the corner pavilions were removed and replaced by arcades. After war damage, the facility was restored in 1950; During the extensive renovation in the mid-1990s, the entrance area in the main wing was redesigned. Since then, the administration of Bau AG has been housed in this part of the building; the rest of the complex offers coveted large apartments.
The complex consists of two to four-story plastered buildings, which are grouped around two large inner courtyards north and south of Fischerstrasse. The main building, a four-storey wing with a central projection and triangular gable, encloses a trapezoidal courtyard facing Fischerstrasse with two wide-open, three-storey wings, which is bordered to the south of the street by a corresponding two-storey transverse building with corner pavilions. The facade design cites Baroque architecture (the influence of the Zweibrücken Castle is recognizable) with an expressionistic touch of decoration that varies from floor to floor. The color scheme proposed by Hussong (dark blue with mint green contrasting window frames) has now been replaced by a more subtle color. The slate-covered roofs are partly hipped and partly mansard- shaped. The main wing was adorned with a wooden roof turret (popularly called " Maggiflasche "), which was removed in 1939 as " degenerate ".
Despite some changes, the complex, with its architectural aspirations (e.g. expressionistic stucco ceilings and door decorations) and its urban quality, is one of the supraregional outstanding examples of architecture of the 1920s. The facility is a listed building.
Coordinates: 49 ° 26 ′ 39.5 " N , 7 ° 46 ′ 35.8" E